
JAR Construction Carpentry and Joinery Ltd
Carpenters & Joiners. JAR Construction Carpentry and Joinery Ltd has been vetted and approved by TrustATrader. Covering London and all surrounding areas
Membership number TT9159
Don't forget! Please mention TrustATrader when you contact any of our trusted traders.
All TrustATrader members are checked and vetted!
Get extra peace of mind and cover your next agreed job with this trader for free by registering for the TrustATrader Guarantee. Find out more
Register GuaranteeAbout JAR Construction Carpentry and Joinery Ltd, London
JAR Construction Carpentry And Joinery is a well established, trustworthy, reliable and professional company with over 20 years experience in the trade.
We are based in London, covering all surrounding areas.
We guarantee a clean and tidy service and consider no job as too big or too small. We are proud of our reputation with previous customers for our high standards in both standards of work and customer care.
We are experienced and skilled at the following:
- Timber box frame windows
- Timber framed buildings
- Decking
- Doors
- Stairs & balustrades
- Kitchens (supply & fit)
- Flooring (laminate & solid)
- Bespoke wardrobes
- TV Cabinets
- Home offices
- All 1st & 2nd fixing
- Log cabins
- Fencing
- Made to measure furniture
- Woodwork
- House furniture
- Kitchens
- FD30 Fire Doors
- FD60 Fire Doors
We give free, non obligatory quotes and estimates and can provide other services not listed above.
If there is something that you require that is not in the above list, please call us as we are always happy to be available for free professional, friendly and helpful advice.
We look forward to hearing from you.
Please mention Trustatrader when calling.
Thank you.
Photo gallery
-
Image
1
- 0341 / Garden pod / storage / opening out

-
Image
2
- 0341 / Garden pod / storage / existing

-
Image
3
- 0341 / Garden pod / storage / opening walls

-
Image
4
- 0341 / Garden pod / storage / proposed - extending

-
Image
5
- 0341 / Garden pod / storage / first fix stage

-
Image
6
- 0341 / Garden pod / storage / first fix - veranda

-
Image
7
- 0341 / Garden pod / storage / first fix

-
Image
8
- 0341 / Garden pod / storage / roof

-
Image
9
- 0341 / Garden pod / storage / closing walls

-
Image
10
- 0341 / Garden pod / storage / second fix stage

-
Image
11
- 0341 / Garden pod / storage / cladding stage

-
Image
12
- 0341 / Garden pod / storage / cladding stage

-
Image
13
- 0341 / Garden pod / storage / completion

-
Image
14
- 0341 / Garden pod / storage / completion

-
Image
15
- 0341 / Garden pod / storage / completion

-
Image
16
- 0341 / Garden pod / storage / completion

-
Image
17
- 0341 / Garden pod / storage / completion - office and storage

-
Image
18
- 0350 Loft storage system / doors

-
Image
19
- 0350 Loft storage system / doors

-
Image
20
- 0350 Loft storage system / shelves

-
Image
21
- 0350 Loft storage system / doors / elevation

-
Image
22
- 0350 Loft storage system / doors

-
Image
23
- 0350 Loft storage system / shelves

-
Image
24
- 0350 Loft storage system /

-
Image
25
- 0306 First fix / susbpended ceiling

-
Image
26
- 0306 First fix / studs

-
Image
27
- 0306 First fix / studs

-
Image
28
- 0306 First fix / roof work

-
Image
29
- 0306 First fix / roof work

-
Image
30
- 0306 First fix / roof work

-
Image
31
- 0306 First fix / roof work

-
Image
32
- 0306 First fix / roof work / warm deck

-
Image
33
- 0306 First fix / roof work

-
Image
34
- 0306 First fix / roof work

-
Image
35
- 0306 First fix / roof work

-
Image
36
- 0306 First fix wooden beam

-
Image
37
- 0342 / Garage door / preparation on existing

-
Image
38
- 0342 / Garage door / New doors installed

-
Image
39
- 0342 / Garage door / doors painted and job signed off

-
Image
40
- 0311 / Book cases / existing

-
Image
41
- 0311 / Book cases / preparation

-
Image
42
- 0311 / Book cases / base

-
Image
43
- 0311 / Book cases / process

-
Image
44
- 0311 / Book cases / job completion

-
Image
45
- 0311 / Book cases / job completion on alcove book cases

-
Image
46
- 0311 / Book cases / large book case job completion

-
Image
47
- 0311 / Book cases / large book case job completion

-
Image
48
- 0337 / loft wardrobe preparation

-
Image
49
- 0337 / loft wardrobe / units stage

-
Image
50
- 0337 / loft wardrobe - completed

-
Image
51
- 0335 Full flat refurbishment / demolition stage

-
Image
52
- 0335 Full flat refurbishment / framing

-
Image
53
- 0335 Full flat refurbishment / laminated floor with skirting board

-
Image
54
- 0335 Full flat refurbishment / bedrooms

-
Image
55
- 0335 Full flat refurbishment / kitchen completed

-
Image
56
- 0335 Full flat refurbishment / completion stage

-
Image
57
- 0335 Full flat refurbishment / completion stage / FD30 internal doors

-
Image
58
- 0335 Full flat refurbishment / completion stage / living room

-
Image
59
- 0335 Full flat refurbishment / completion stage / Sliding doors wardrobe

-
Image
60
- 0335 Full flat refurbishment / completion stage / bathroom

-
Image
61
- 0335 Full flat refurbishment / completion stage / bathroom

-
Image
62

-
Image
63
- Fd30 / internal doors / bathroom door

-
Image
64
- Fd30 / internal doors / bathroom door

-
Image
65
- Fd30 / internal doors / bathroom door

-
Image
66
- Wardrobe with flouting shelves and study desk

-
Image
67
- Wardrobe with flouting shelves and study desk

-
Image
68
- Wardrobe with flouting shelves and study desk

-
Image
69
- Wardrobe with flouting shelves and study desk

-
Image
70
- Wardrobe with flouting shelves and study desk

-
Image
71

-
Image
72

-
Image
73

-
Image
74
- Alcove unit with flouting shelves

-
Image
75
- Flush floor to ceiling wardrobe with storage system inside it .

-
Image
76
- Alcove unit final finish with a shaker style door and a picture rail on the top to match existing / primed /.

-
Image
77
- Under staircase storage pullout drawers , side storage unit with an open out door.

-
Image
78
- Under staircase pullout drawer units / bespoke /

-
Image
79
- Housing boiler by creating a wardrobe around , space become usable for clothing storage .

-
Image
80
- Glass balustrade panels , hardwood handrail , barring bone oak Flooromg / hardwood doors

-
Image
81
- Alcove rustic wood shelves 90mm thick

-
Image
82
- Alcove unit interior

-
Image
83
- Alcove unit , shaker style doors

-
Image
84
- Flouting shelves

-
Image
85
- Garden pod , final external finish , cedar wood cladded walls.

-
Image
86
- Floor to ceiling wardrobe , units stage
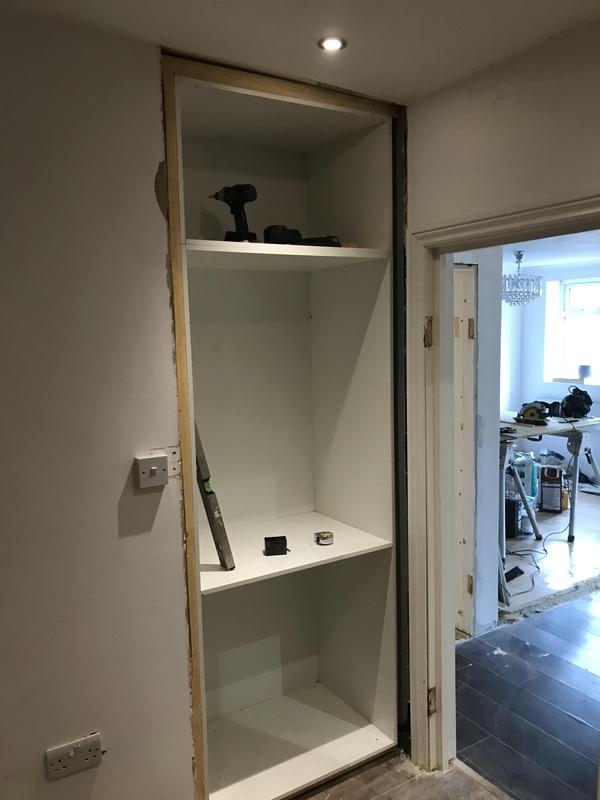
-
Image
87
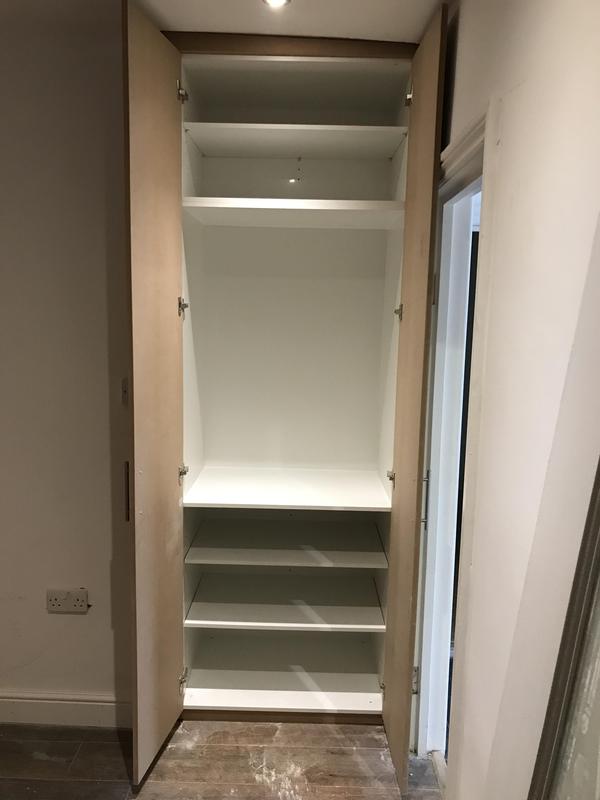
-
Image
88
- Floor to ceiling flush wall wardrobe

-
Image
89
- Garden pod fist fix stage, cladding walls
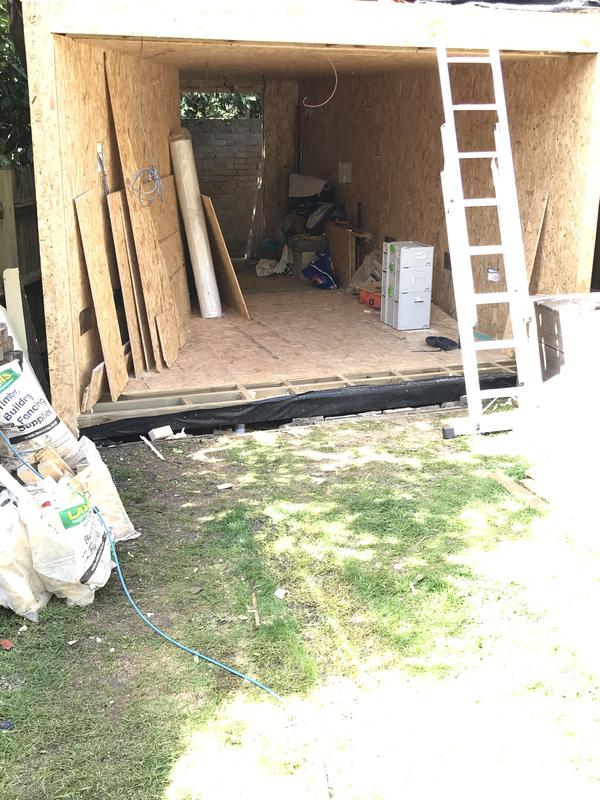
-
Image
90
- Garden pod fist fix stage , roof joists

-
Image
91
- Garden pod fist fix stage , walls

-
Image
92
- Garden pod first fix stage

-
Image
93
- Engendered flooring/ applying floor boards by flooring screws and glue process

-
Image
94
- Engendered flooring/ applying 9mm plywood process .

-
Image
95
- Engendered flooring/ applying 9mm plywood process .

-
Image
96
- Engendered flooring/ Finished floor
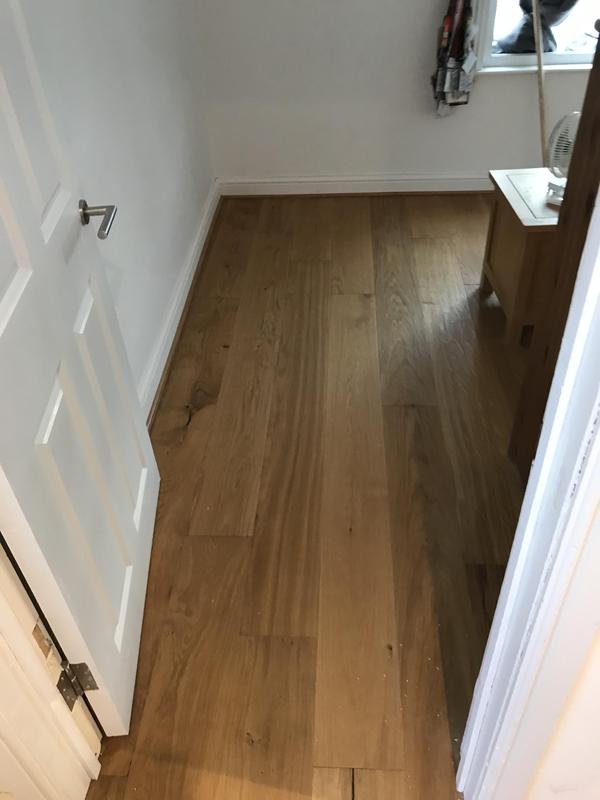
-
Image
97
- Engendered flooring/ Finished floor / Bromley

-
Image
98
- attic work 1st fix stage 1
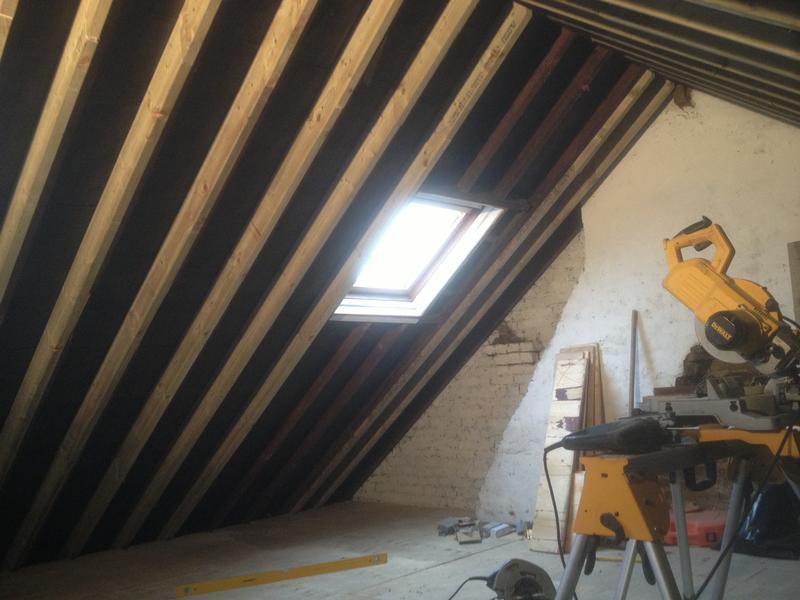
-
Image
99
- attic work 1st fix stage 2

-
Image
100
- attic work 1st fix stage 3

-
Image
101
- attic work 2nd fix stage4 skimming work,and applying MDF sliding doors for an easy access to the storage

-
Image
102
- attic work 2nd fix stage 5 painting
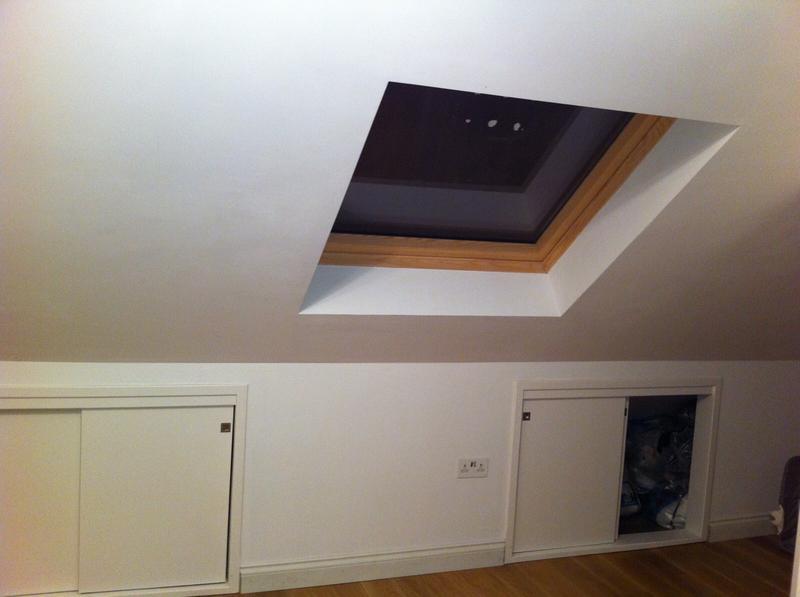
-
Image
103
- attic work 2nd fix stage 6 applying solid oak wooden floor
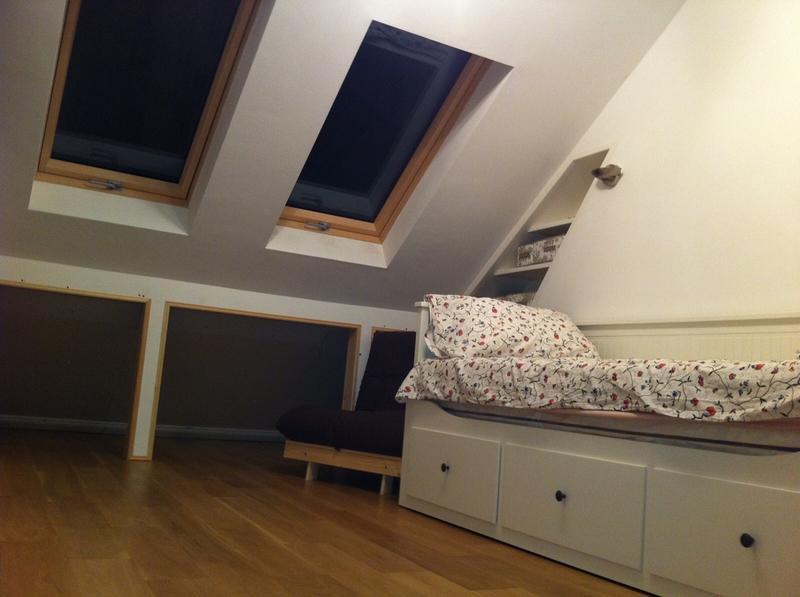
-
Image
104
- Attic work work done

-
Image
105
- mdf wardrobe stage1
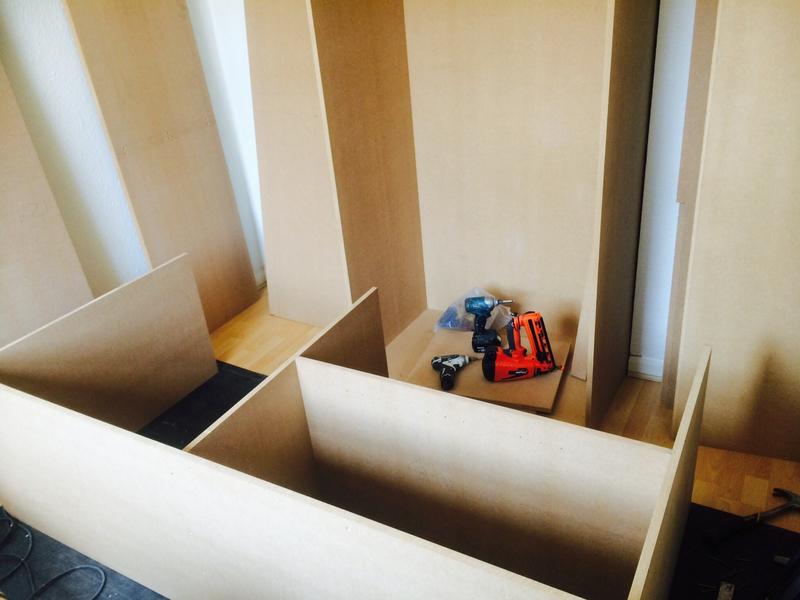
-
Image
106
- mdf wardrobe stage2

-
Image
107
- mdf wardrobe stage 3

-
Image
108
- mdf wardrobe stage 4

-
Image
109
- mdf wardrobe stage 5

-
Image
110
- solid wood window before instalation

-
Image
111
- solid wood window (little sketch) stage 1

-
Image
112
- solid wood window stage 2

-
Image
113
- solid wood window installed stage 5

-
Image
114
- solid wood window installed image from inside

-
Image
115
- solid wood window installed stage 6 varnished all round and handle installed

-
Image
116
- solid wood window installed stage 7 glass installed,and as we can see its on hiding SOS hinges so the work will have an art work effect .

-
Image
117
- setting offices 1st fix work stage 1

-
Image
118
- setting offices 1st fix work stage 2
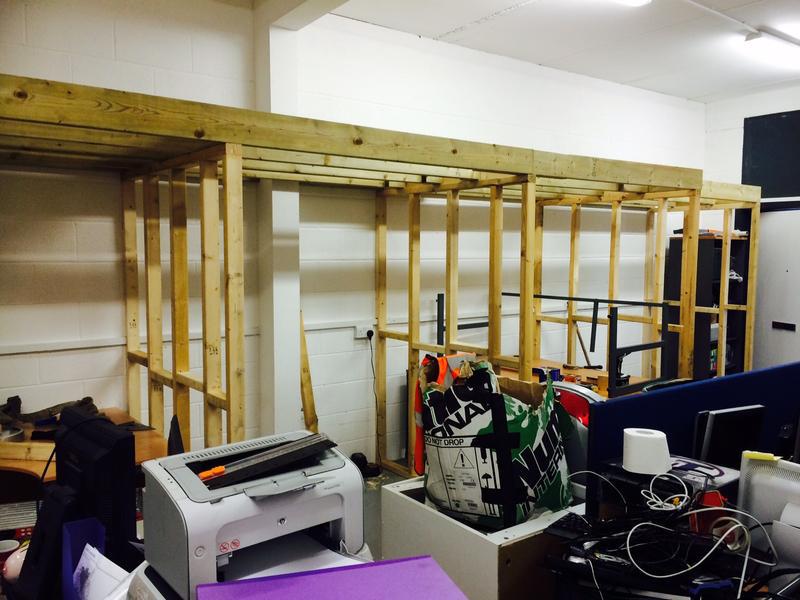
-
Image
119
- setting offices 1st fix work stage 3
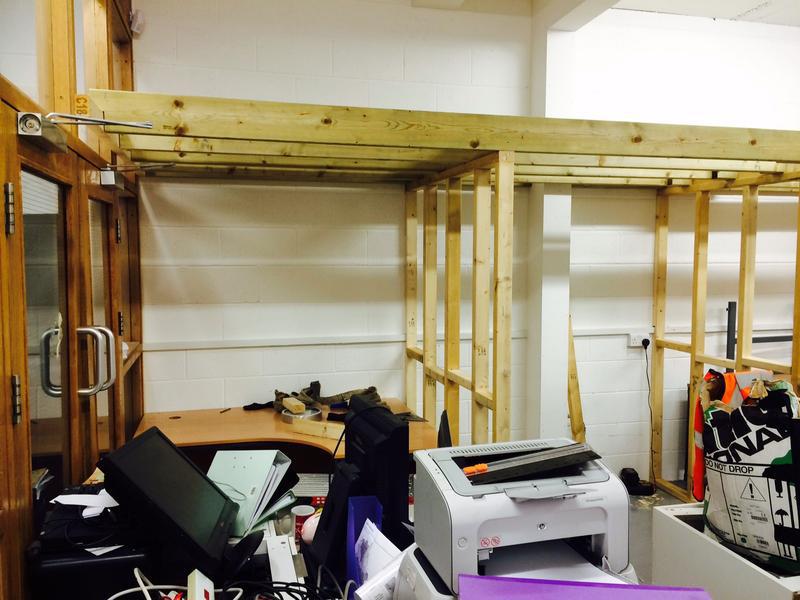
-
Image
120
- setting offices 1st fix work stage 3

-
Image
121
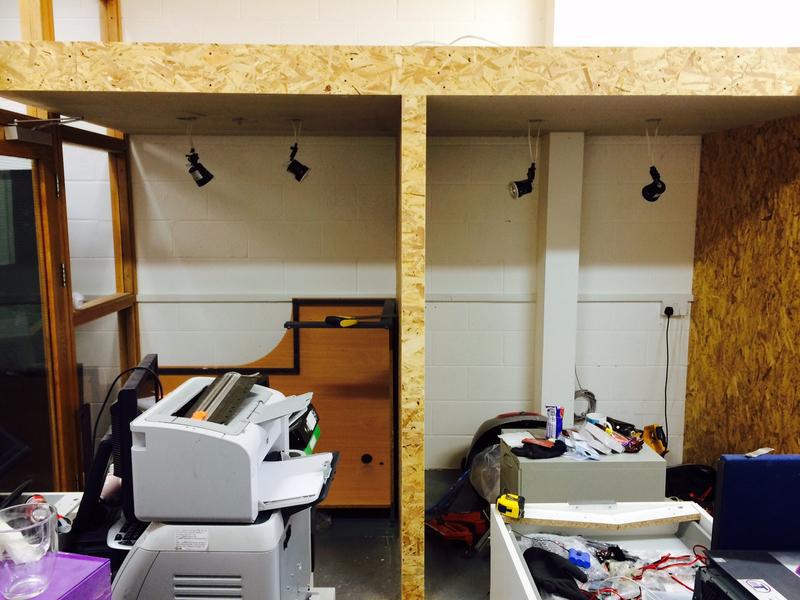
-
Image
122

-
Image
123
- setting offices 2nd fix work stage 5 (finishing the job be installing lights on).

-
Image
124
- setting offices 2nd fix work stage 5 (finishing the job be installing lights on).

-
Image
125
- Bespoke English kitchen stage 1

-
Image
126
- Bespoke English kitchen stage 2 (setting up tall units).

-
Image
127
- Bespoke English kitchen stage 3 (setting up the units).
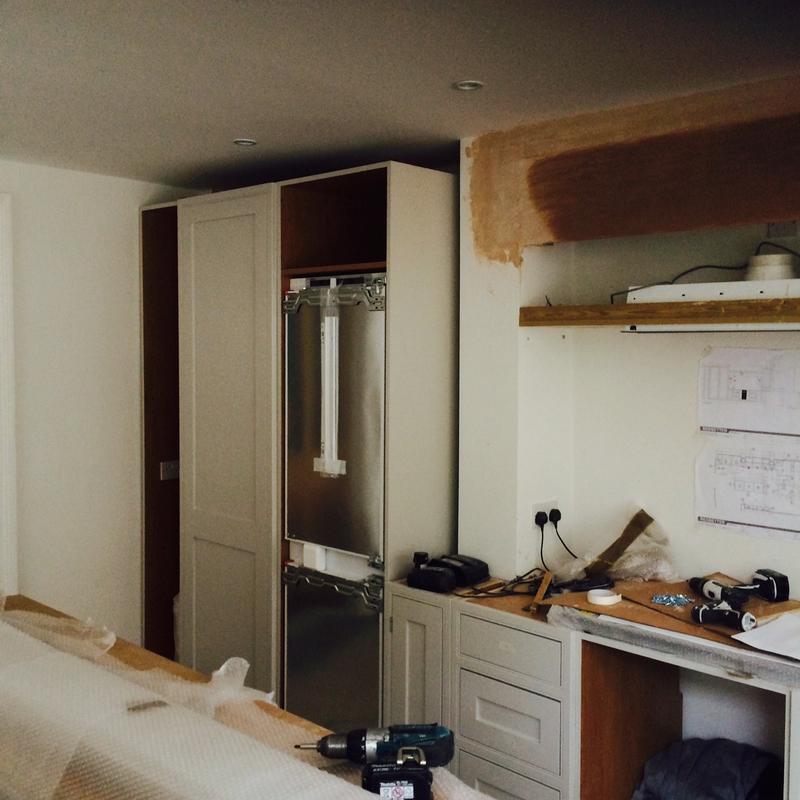
-
Image
128
- Bespoke English kitchen stage 4 (setting up the middle island units).
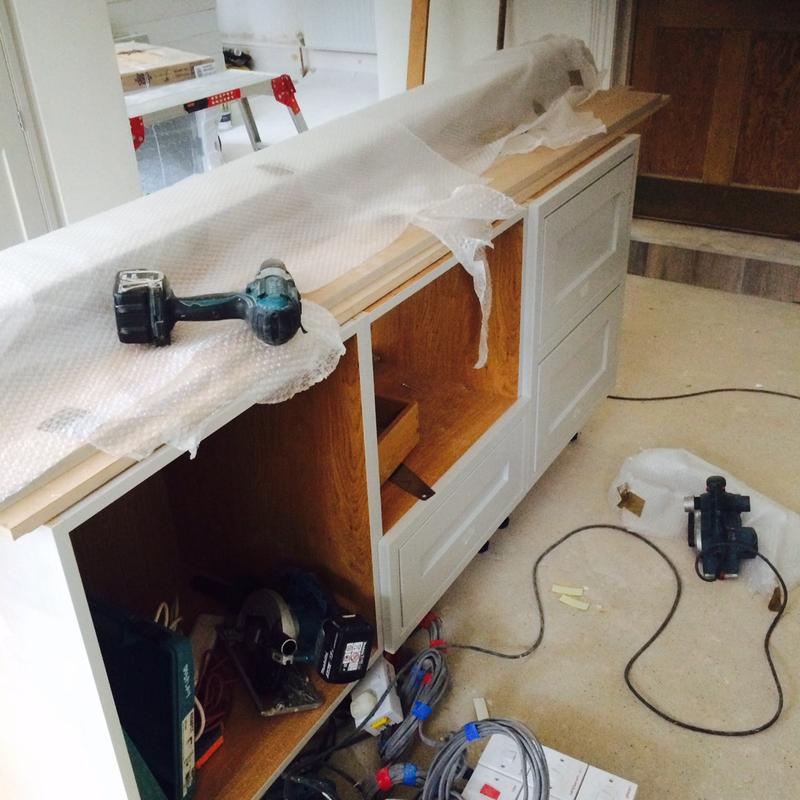
-
Image
129
- Bespoke English kitchen stage 5 (setting up the extractor fan over hub units).
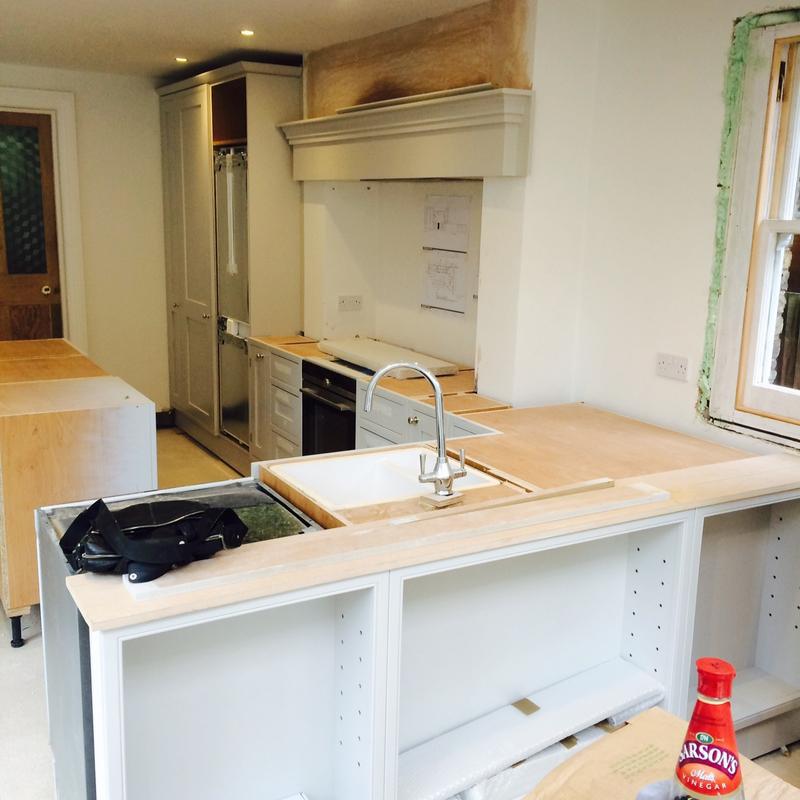
-
Image
130
- Bespoke English kitchen stage 6 (setting up the extractor fan over hub units).

-
Image
131
- Bespoke English kitchen stage 7 (All units been installed before marble).

-
Image
132
- Bespoke English kitchen stage 8 (all appliances installed )

-
Image
133
- Bespoke English kitchen stage 9 (marble installed over units, lights installed to the front glass doors units).

-
Image
134
- Bespoke English kitchen stage 10 (marble installed over all units).

-
Image
135
- Bespoke English kitchen stage 10
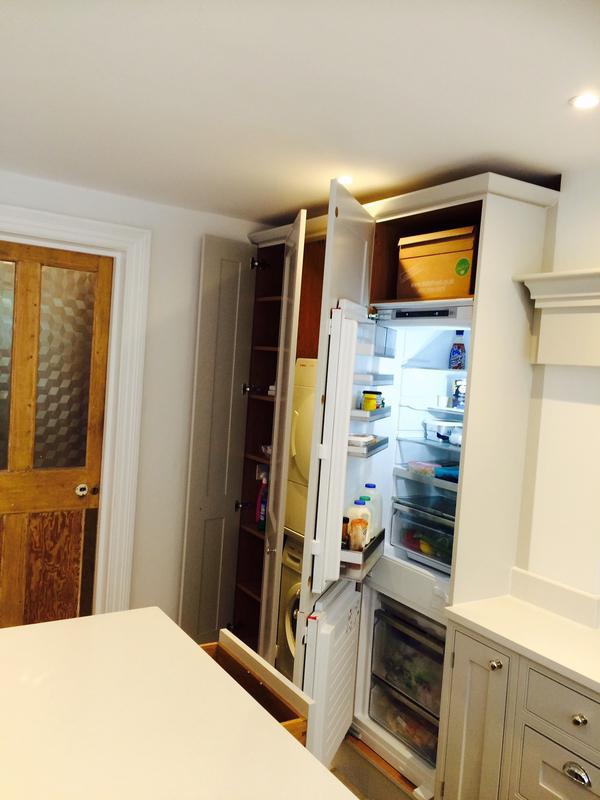
-
Image
136
- Bespoke English kitchen finished work.

-
Image
137
- Bespoke English kitchen finished work tall units from inside.

-
Image
138
- Bespoke English kitchen finished work.
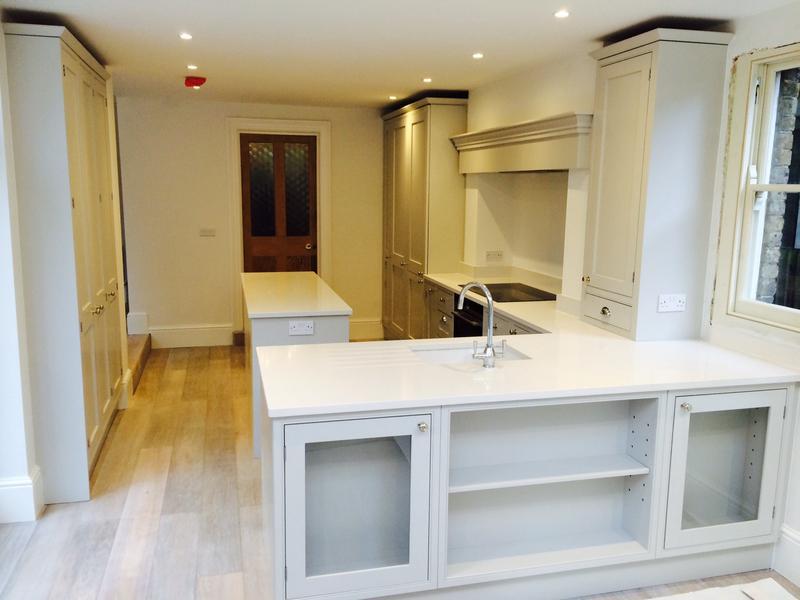
-
Image
139

-
Image
140

-
Image
141

-
Image
142
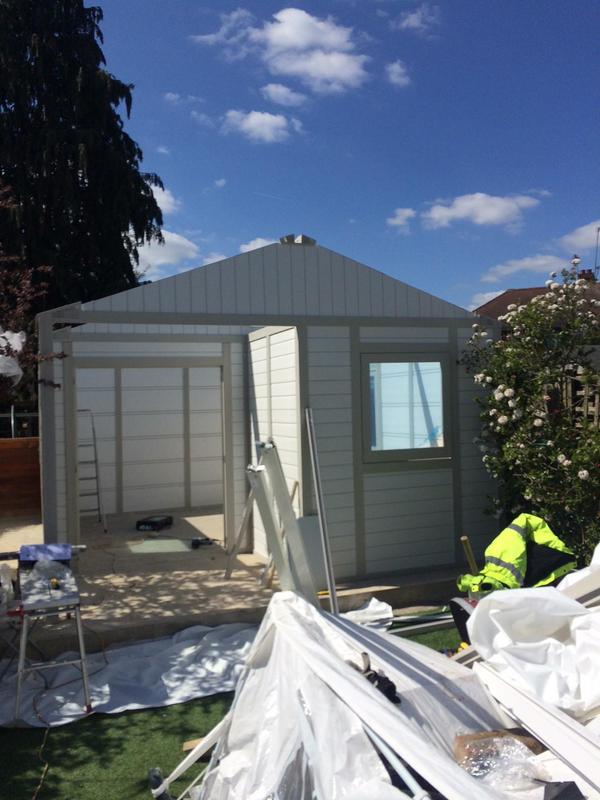
-
Image
143

-
Image
144

-
Image
145
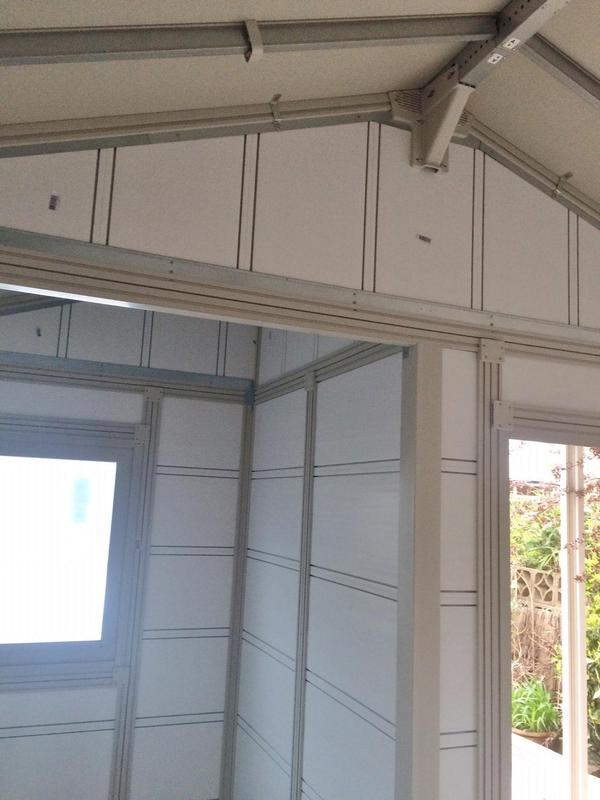
-
Image
146

-
Image
147
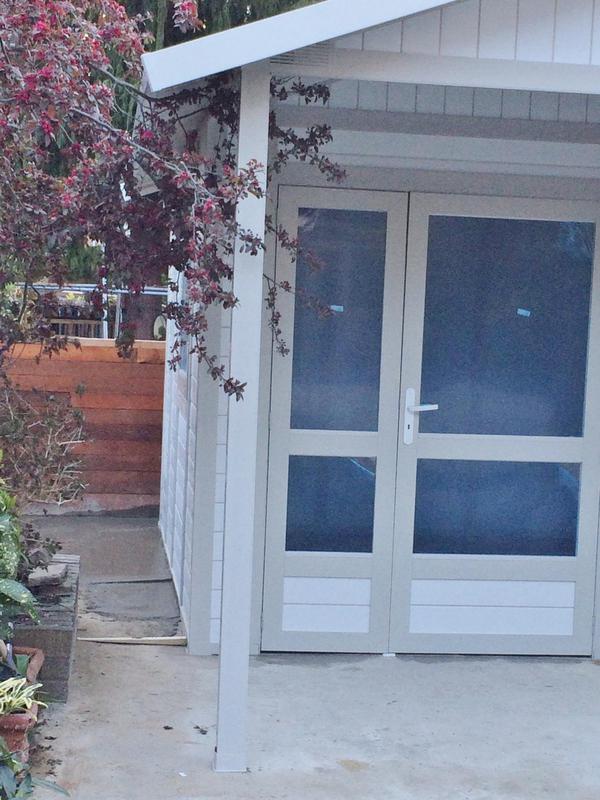
-
Image
148

JAR Construction Carpentry and Joinery Ltd
- Identification checked
- Company address verified
- Customer references checked
- Agreed to TrustATrader's high standards
- Agreed to complaints procedure
Insurance details
| Provider | Zurich |
|---|---|
| Verified | 20th January 2026 |
Middx
Qualifications
- Level 2 in Wood Occupations - Site Carpentry
- Certificate in AutoCad Design & 3D Modelling
Associations
Reviews (93)
-
Average rating: 5.0 out of 5
Review by Susanna Fincham
on 11th November 2025
"Anas and his colleague did a really neat job, left our house clean and tidy. They were friendly and communicated well beforehand. Would recommend."
- Initial impression Initial impression: 5 out of 5.0
- Punctuality Punctuality: 5 out of 5.0
- Cleanliness Cleanliness: 5 out of 5.0
- Quality Quality: 5 out of 5.0
- Value Value: 5 out of 5.0
- Overall opinion Overall opinion: 5 out of 5.0
-
Average rating: 5.0 out of 5
Review by Paul Scanlon
on 20th June 2025
"Excellent work, clean and on time."
- Initial impression Initial impression: 5 out of 5.0
- Punctuality Punctuality: 5 out of 5.0
- Cleanliness Cleanliness: 5 out of 5.0
- Quality Quality: 5 out of 5.0
- Value Value: 5 out of 5.0
- Overall opinion Overall opinion: 5 out of 5.0
-
Average rating: 5.0 out of 5
Review by Martin
on 25th September 2024
"We needed a carpenter to do a lot of jobs and they were tricky so after trawling through TrustaTrader options we found Jar Construction Carpentry and Joinery Ltd. I was called back within a few hours by Anas and he came and inspected all the jobs the next day. First job was to build 2 stud walls to form back of fitted wardrobe with incline...brilliant job very sturdy and wardrobe fitting was easy because of this. Next job was another bespoke job building a door frame and fitting a door between throughway and kitchen and that was so good I can't even imagine what it was like without the door now. Last job was to build another stud wall and fit a pocket kit door within it to separate bathroom and bedroom in loft. Very tricky job in tight space but looks amazing. You can see Anas is very passionate about his work and has a lot of pride in doing a great job. Always very tidy cleaning up during & after work. We will use him for many more jobs and would highly recommend him to anyway else."
- Initial impression Initial impression: 5 out of 5.0
- Punctuality Punctuality: 5 out of 5.0
- Cleanliness Cleanliness: 5 out of 5.0
- Quality Quality: 5 out of 5.0
- Value Value: 5 out of 5.0
- Overall opinion Overall opinion: 5 out of 5.0
-
Average rating: 3.67 out of 5
Review by Jo
on 22nd February 2024
"Happy with final product"
- Initial impression Initial impression: 4 out of 5.0
- Punctuality Punctuality: 3 out of 5.0
- Cleanliness Cleanliness: 4 out of 5.0
- Quality Quality: 4 out of 5.0
- Value Value: 3 out of 5.0
- Overall opinion Overall opinion: 4 out of 5.0

