
Able Kitchens
Bespoke Kitchens. Able Kitchens has been vetted and approved by TrustATrader. Covering Billericay and surrounding areas
Membership number TT6643
Don't forget! Please mention TrustATrader when you contact any of our trusted traders.
All TrustATrader members are checked and vetted!
Get extra peace of mind and cover your next agreed job with this trader for free by registering for the TrustATrader Guarantee. Find out more
Register GuaranteeAbout Able Kitchens, Billericay
Able Kitchens is a well established, trustworthy, reliable and professional company with over 20 years experience. Based in Billericay and servicing the surrounding areas.
Thinking of installing a new kitchen? I work in conjunction with a number of well established local kitchen companies to provide a wide range of quality kitchens to suit any budget. If you are looking for something a little more original, I can arrange for a bespoke kitchen to be made to your specification. Alternatively, if you wish to supply your own kitchen, I can quote for fitting only.
The companies I work with can provide you with competitive quotations and free surveys which come complete with a CAD drawing. We are very happy to offer you free advice on the design to supply a kitchen that works for you.
During the time I've been working I have built up a small team of quality tradesman who I use on any job which requires their expertise. These trades have not only proved the quality of their workmanship but have also shown that they have the same work ethic as I have, which allows me to maintain the high standards I aim for.
These trades include Electricians (Part P certified), Plumbers (heating specialists & Gas Safe registered), Plasterers, Tilers and Decorators. I undertake all the liaison between these trades and my clients so there is a seamless transition through the work carried out.
I will ensure that your new kitchen is fully installed to your complete satisfaction. Our service is friendly, clean, tidy and reliable. All tradesmen used are independent, fully insured, qualified and experienced in their respective trades.
I can also organise the following:
- Building Work Alterations
- Windows
- Doors
- Electrical
- Plumbing
- Bespoke Fitting
- Flooring
- Tiling
- Painting & Decorating
If there is anything else that you need that is not listed above, please do not hesitate to give me a call to discuss your requirements.
I offer free quotes and estimates and look forward to hearing from you.
Please mention Trustatrader when calling. Thank you.
Photo gallery
-
Image
1
- After removing a wall between a narrow galley kitchen and dining room we created this great space with island breakfast bar.

-
Image
2
- After removing a wall between a narrow galley kitchen and dining room we created this great space with island breakfast bar.

-
Image
3
- After removing a wall between a narrow galley kitchen and dining room we created this great space with island breakfast bar.

-
Image
4
- After removing a wall between a narrow galley kitchen and dining room we created this great space with island breakfast bar.

-
Image
5
- Bespoke top handle kitchen installed with custom made oak breakfast bar and plinth lighting.

-
Image
6
- Bespoke top handle kitchen installed with custom made oak breakfast bar and plinth lighting.

-
Image
7
- Bespoke top handle kitchen installed with custom made oak breakfast bar and plinth lighting.

-
Image
8
- Bespoke top handle kitchen installed with custom made oak breakfast bar and plinth lighting.

-
Image
9
- Bespoke top handle kitchen installed with custom made oak breakfast bar and plinth lighting.
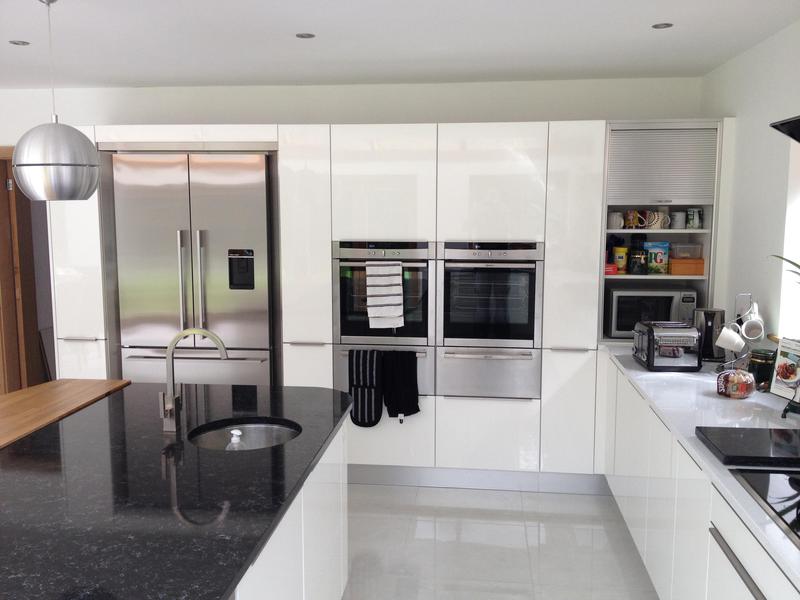
-
Image
10
- Bespoke top handle kitchen installed with custom made oak breakfast bar and plinth lighting.
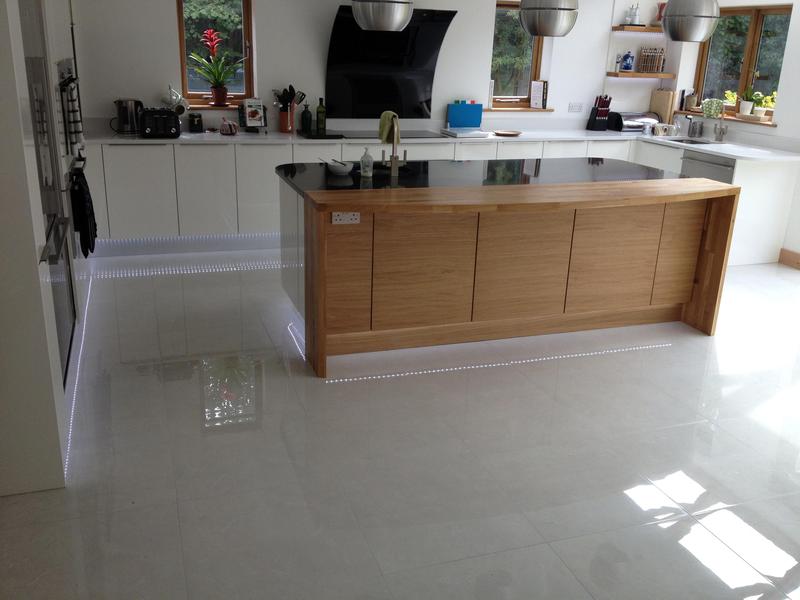
-
Image
11
- Bespoke top handle kitchen installed with custom made oak breakfast bar and plinth lighting.

-
Image
12
- Bespoke top handle kitchen installed with custom made oak breakfast bar and plinth lighting.

-
Image
13
- Bespoke top handle kitchen installed with custom made oak breakfast bar and plinth lighting.

-
Image
14
- Shaker cottage style kitchen installed as part of a complete refurbishment with oak worktops.
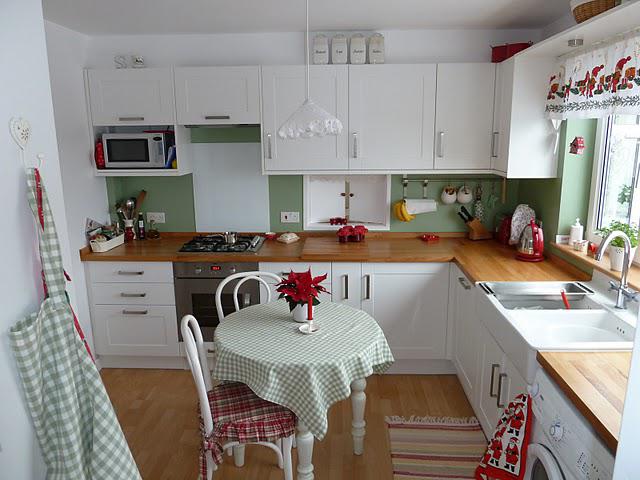
-
Image
15
- Shaker cottage style kitchen installed as part of a complete refurbishment with oak worktops.

-
Image
16
- Slab door kitchen installed including tambour dresser units.

-
Image
17
- Slab door kitchen installed including tambour dresser units.

-
Image
18
- Slab door kitchen installed including tambour dresser units.
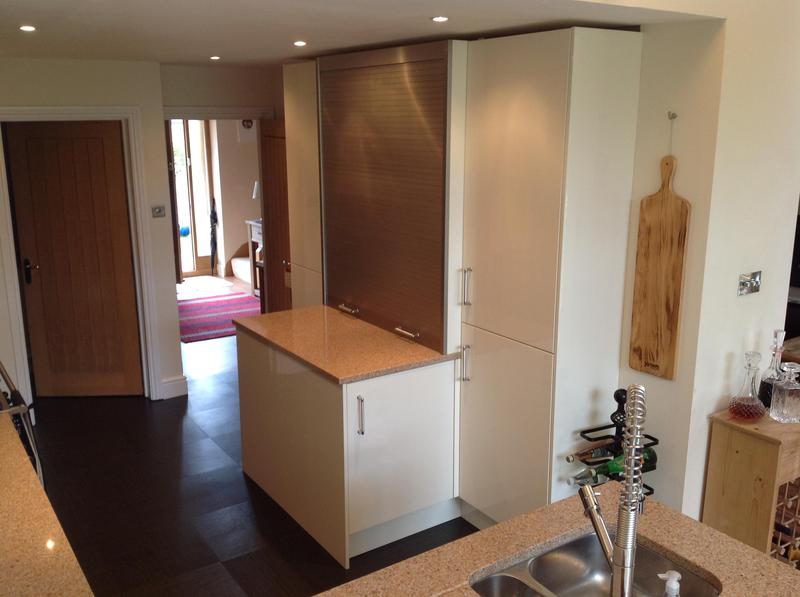
-
Image
19
- Slab door kitchen installed including tambour dresser units.
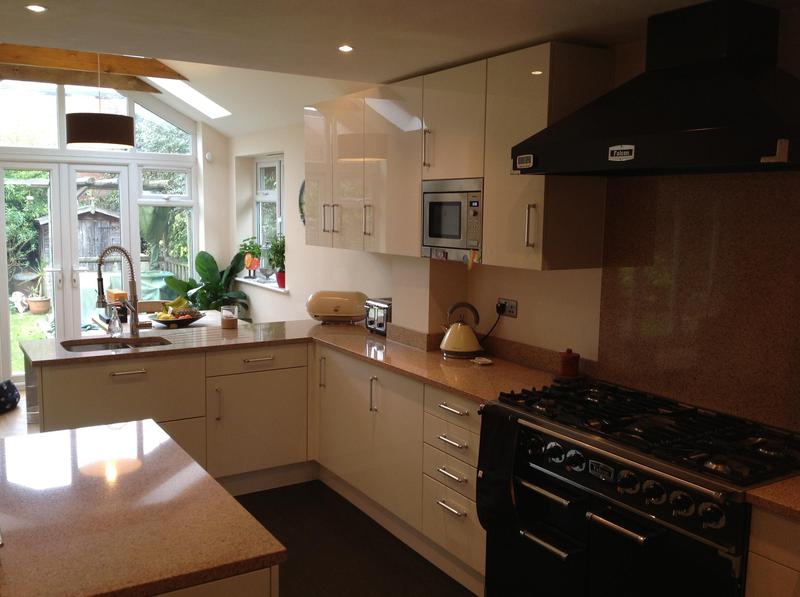
-
Image
20
- Gloss slab door kitchen installed with curved units and end panels.
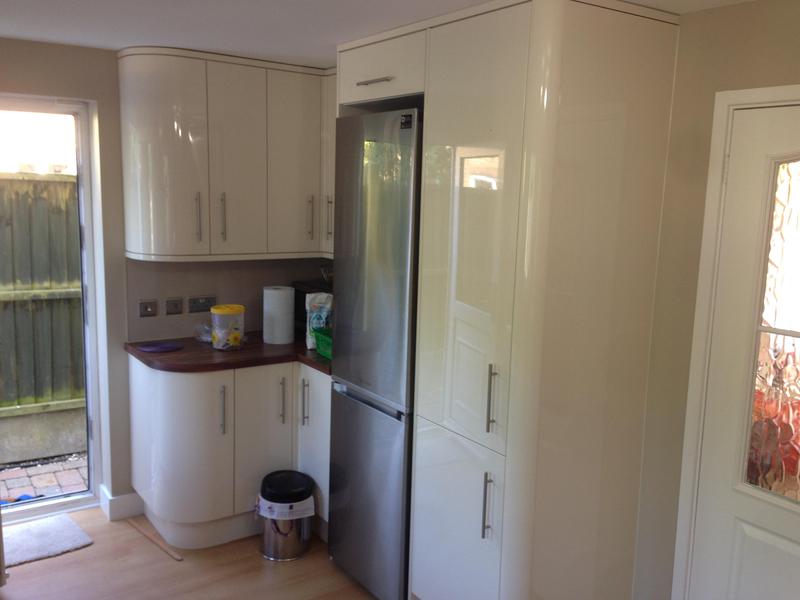
-
Image
21
- Gloss slab door kitchen installed with curved units and end panels.
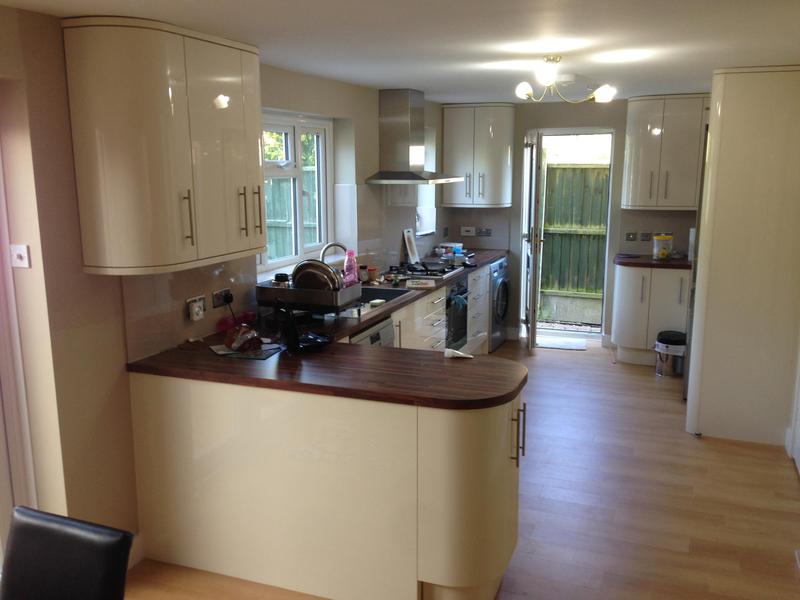
-
Image
22
- Before and after pics can be so powerful. This galley kitchen layout needed updating.
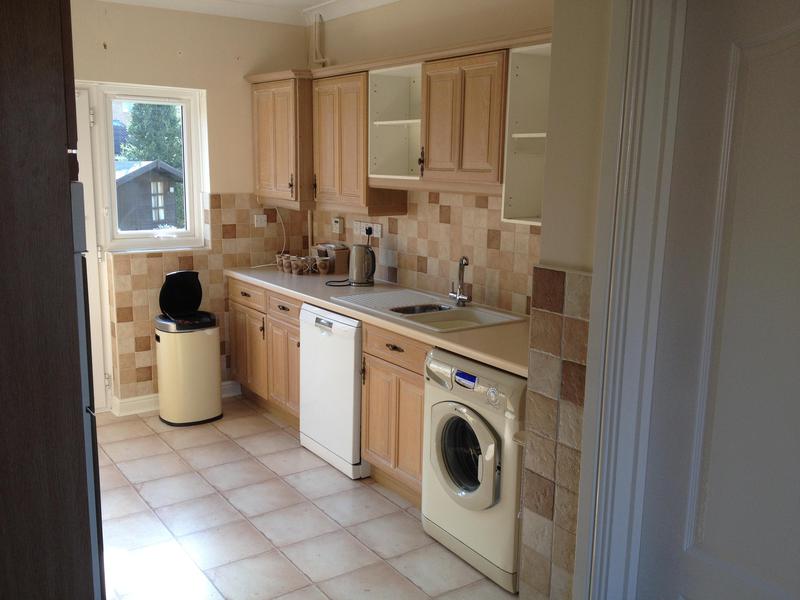
-
Image
23
- Before and after pics can be so powerful. This galley kitchen layout needed updating.
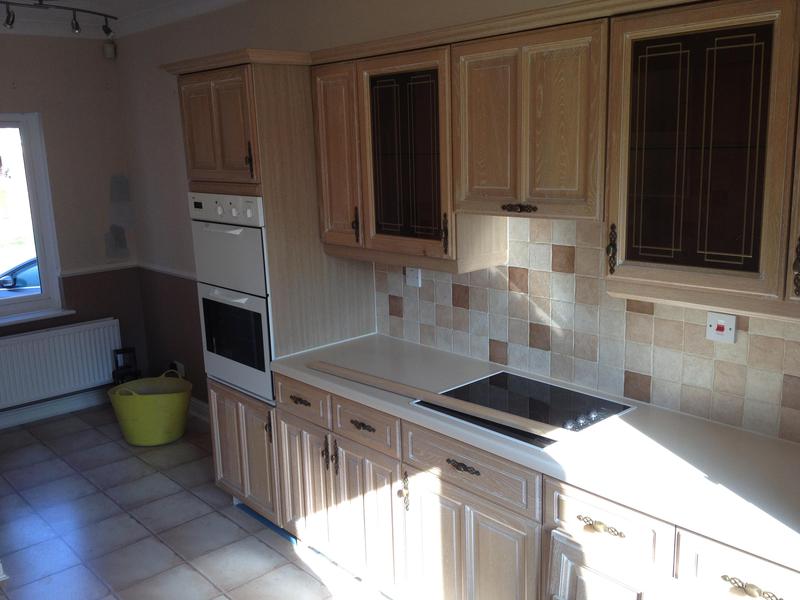
-
Image
24
- Gloss white slab kitchen installed as part of a full refurbishment with black quartz worktops and Karndean Flooring.
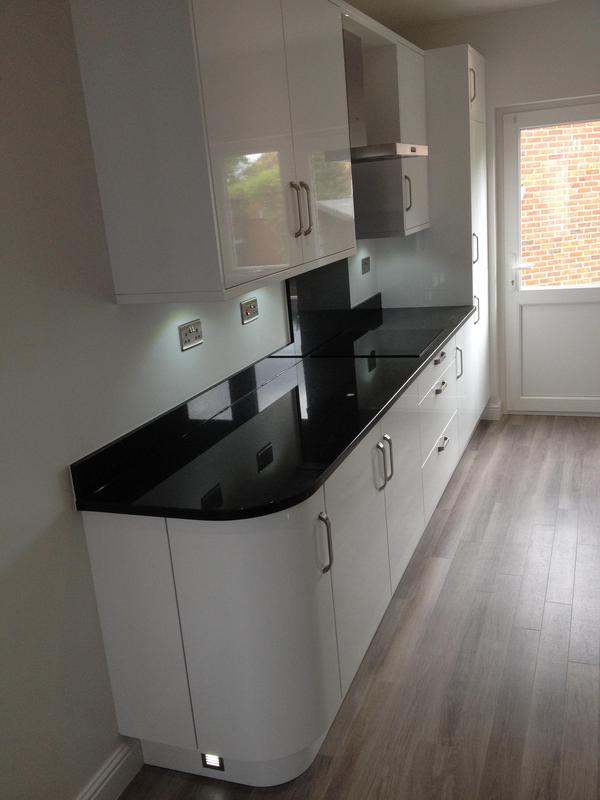
-
Image
25
- Gloss white slab kitchen installed as part of a full refurbishment with black quartz worktops and Karndean Flooring.

-
Image
26
- Gloss white slab kitchen installed as part of a full refurbishment with black quartz worktops and Karndean Flooring.
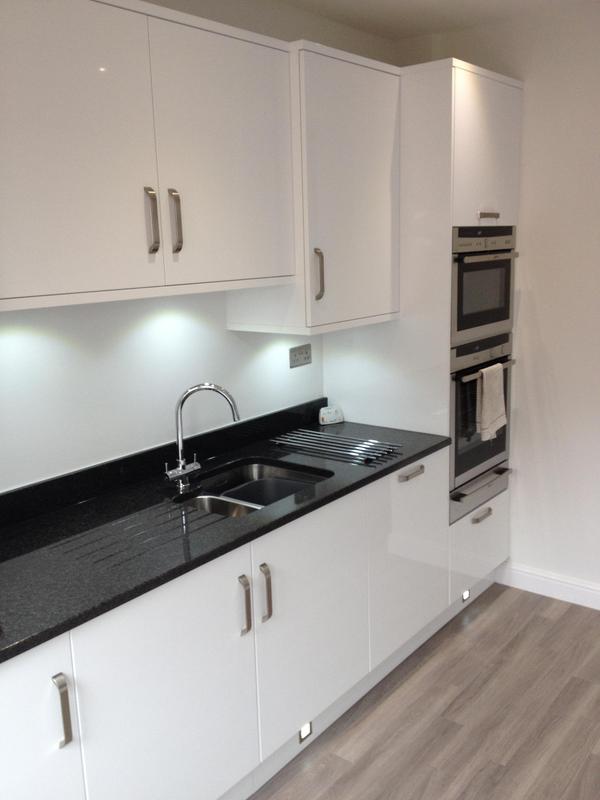
-
Image
27
- Gloss white slab kitchen installed as part of a full refurbishment with black quartz worktops and Karndean Flooring.

-
Image
28
- Gloss white slab kitchen installed as part of a full refurbishment with black quartz worktops and Karndean Flooring.

-
Image
29
- Gloss white slab kitchen installed as part of a full refurbishment with black quartz worktops and Karndean Flooring.

-
Image
30
- Bespoke gloss handleless kitchen and utility installed in this massive barn conversion.
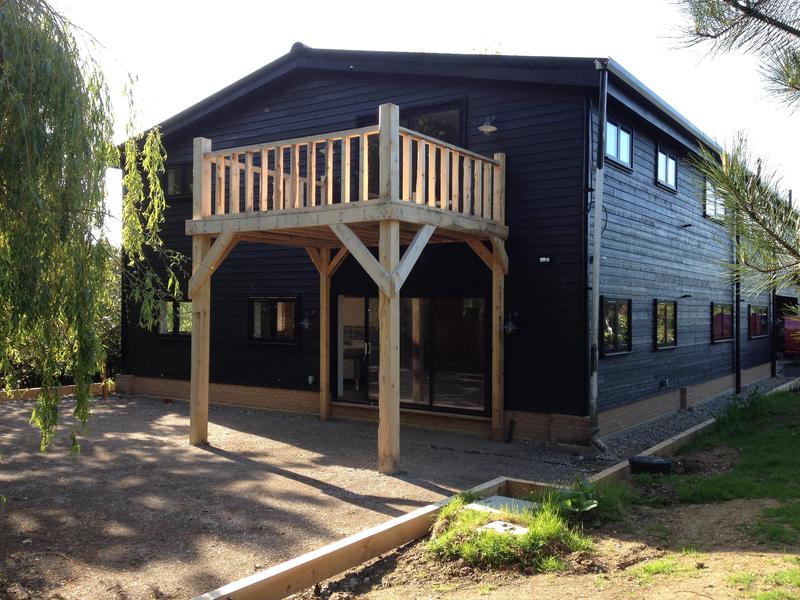
-
Image
31
- Bespoke gloss handleless kitchen and utility installed in massive barn conversion.
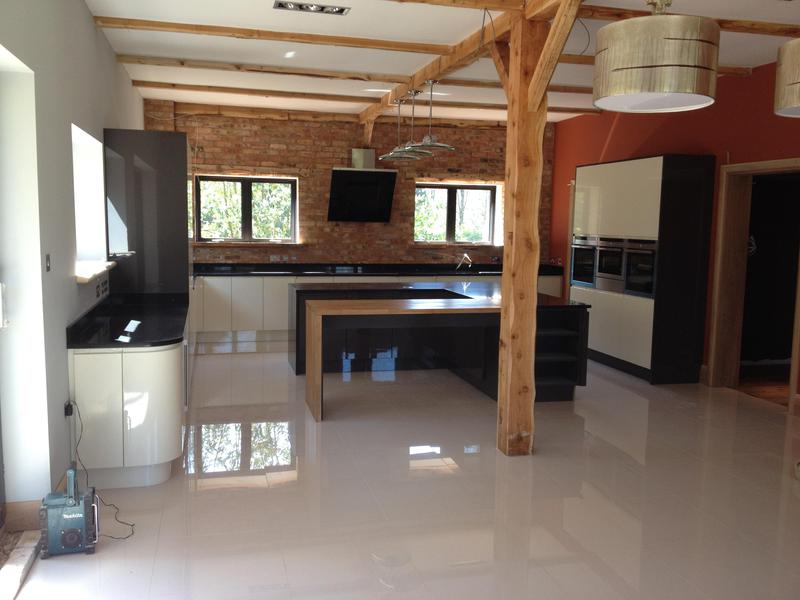
-
Image
32
- Bespoke gloss handleless kitchen and utility installed in massive barn conversion.

-
Image
33
- Bespoke gloss handleless kitchen and utility installed in massive barn conversion.

-
Image
34
- Bespoke gloss handleless kitchen and utility installed in massive barn conversion.

-
Image
35
- Bespoke gloss handleless kitchen and utility installed in massive barn conversion.

-
Image
36
- Bespoke gloss handleless kitchen and utility installed in massive barn conversion.

-
Image
37
- Bespoke gloss handleless kitchen and utility installed in massive barn conversion.

-
Image
38
- Bespoke gloss handleless kitchen and utility installed in massive barn conversion.

-
Image
39
- Oak kitchen installed in new self build project with quartz worktops.
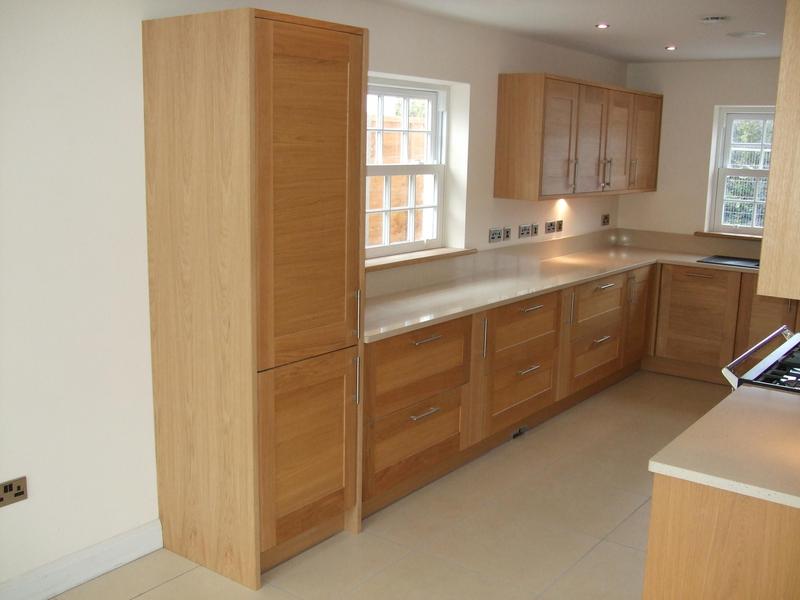
-
Image
40
- Oak kitchen installed in new self build project with quartz worktops.
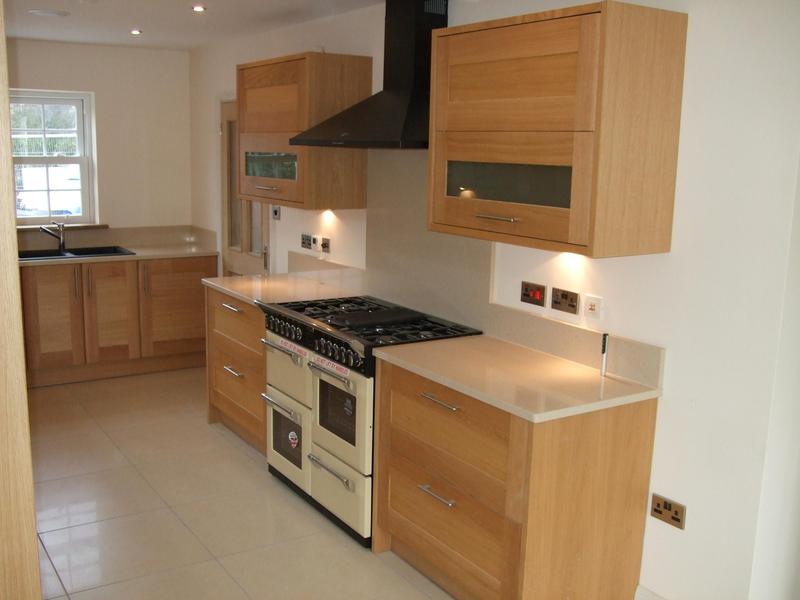
-
Image
41
- Oak kitchen installed in new self build project with quartz worktops.

-
Image
42
- Shaker kitchen installed in new extension with granite worktops and high level glass breakfast bar.

-
Image
43
- Shaker kitchen installed in new extension with granite worktops and high level glass breakfast bar.

-
Image
44
- Shaker kitchen installed in new extension with granite worktops and high level glass breakfast bar.

-
Image
45
- Shaker kitchen installed in new extension with granite worktops and high level glass breakfast bar.
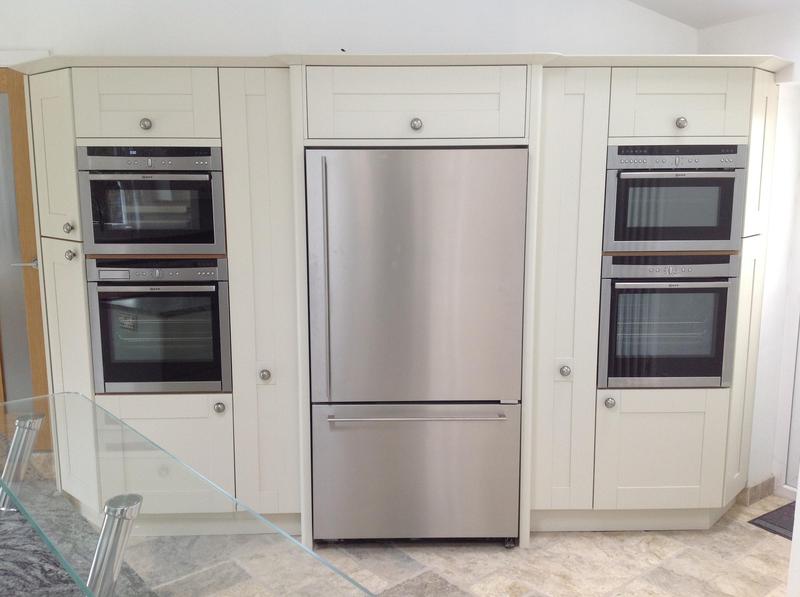
-
Image
46
- Shaker kitchen installed in new extension with granite worktops and high level glass breakfast bar.

-
Image
47
- Shaker kitchen installed in new extension with granite worktops and high level glass breakfast bar.

-
Image
48
- Shaker kitchen installed in new extension with granite worktops and high level glass breakfast bar.

-
Image
49
- Shaker kitchen installed in new extension with granite worktops and high level glass breakfast bar.
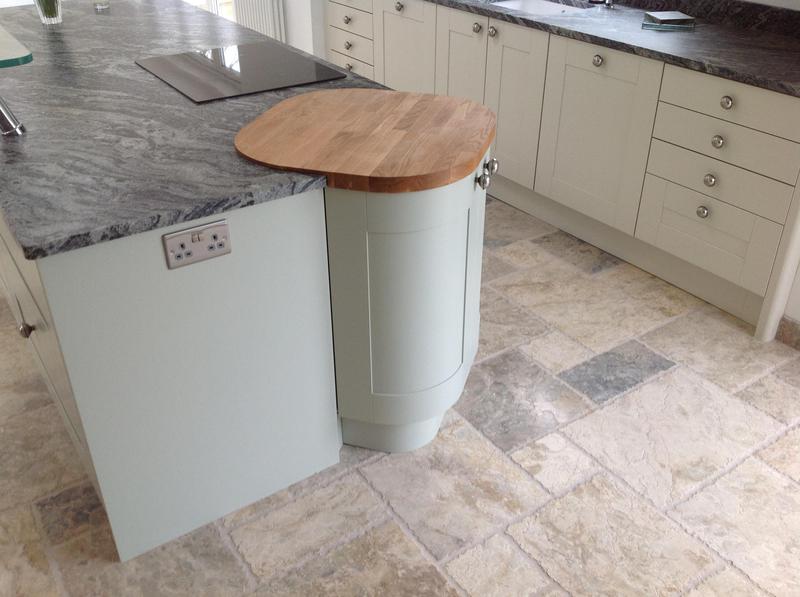
-
Image
50
- Oak chopping block installed on bespoke built unit.

-
Image
51
- Shaker kitchen installed in new extension with granite worktops and high level glass breakfast bar.
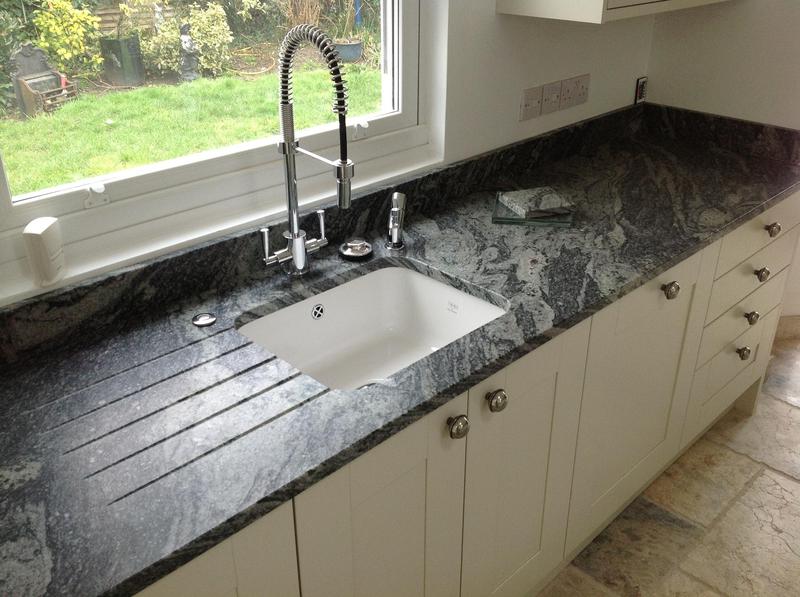
-
Image
52
- Oak kitchen installed with bespoke lit display unit.
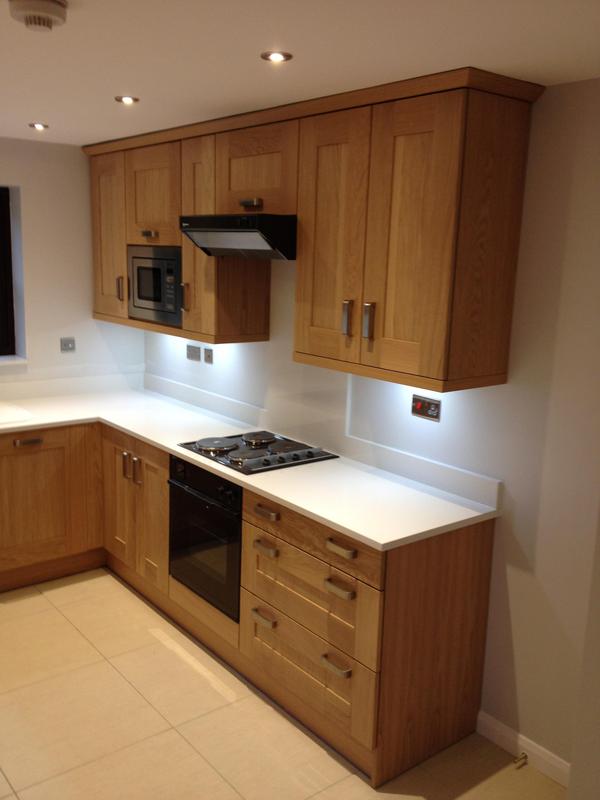
-
Image
53
- Oak kitchen installed with bespoke lit display unit.

-
Image
54
- Oak kitchen installed with bespoke lit display unit.

-
Image
55
- Oak kitchen installed with bespoke lit display unit.

-
Image
56
- Bespoke Shaker kitchen with mirror inserts in doors and custom built breakfast bar end support.

-
Image
57
- Bespoke Shaker kitchen with mirror inserts in doors and custom built breakfast bar end support.

-
Image
58
- Bespoke Shaker kitchen with mirror inserts in doors and custom built breakfast bar end support.

-
Image
59
- Bespoke Shaker kitchen with mirror inserts in doors and custom built breakfast bar end support.
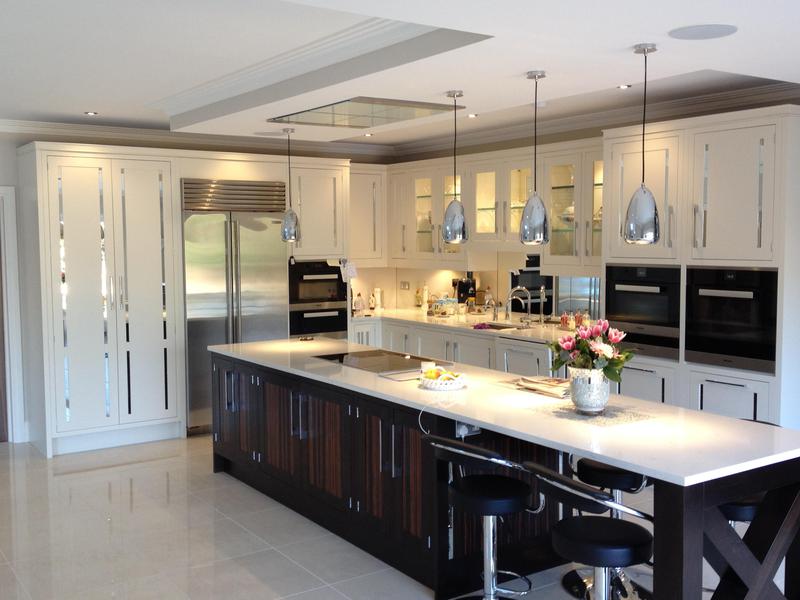
-
Image
60
- Champagne dresser with mirrored backs and integrated wine cooler.

-
Image
61
- Extractor installed in ceiling and remotely controlled kept the open plan effect.

-
Image
62

-
Image
63
- Shaker kitchen installed with brickwork effect tiling.

-
Image
64
- Shaker kitchen installed with brickwork effect tiling.

-
Image
65
- Shaker kitchen installed with brickwork effect tiling.

-
Image
66
- Oak kitchen installed in small galley kitchen, floor replaced after ripout revealed structural problems.
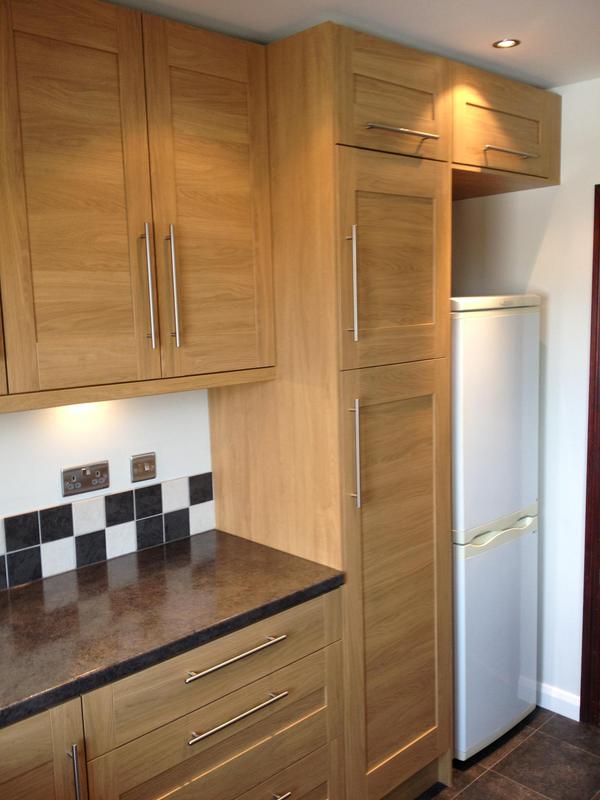
-
Image
67
- Oak kitchen installed in small galley kitchen, floor replaced after ripout revealed structural problems.

-
Image
68
- Oak kitchen installed in small galley kitchen, floor replaced after ripout revealed structural problems.

-
Image
69
- Oak kitchen installed in small galley kitchen, floor replaced after ripout revealed structural problems.
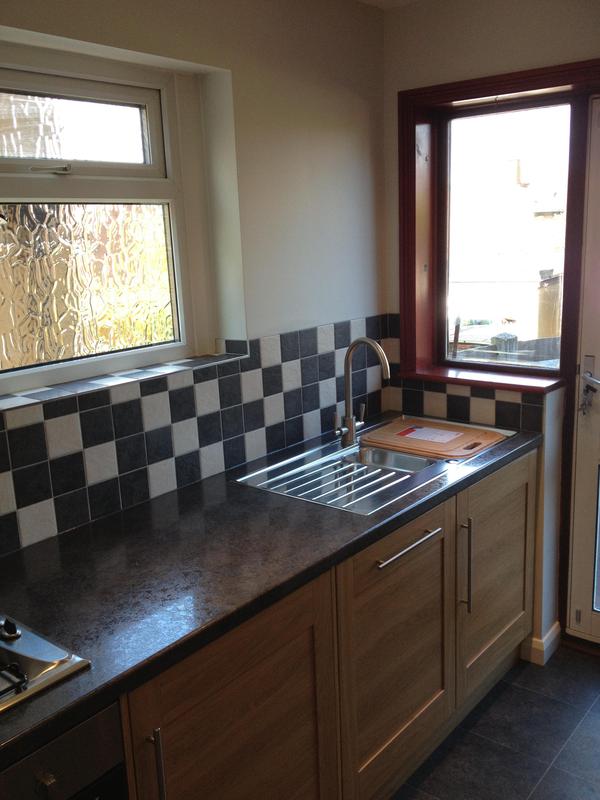
-
Image
70
- Knock through refurbishments can look scary but give you options in kitchen layouts and open plan living.

-
Image
71
- Installing Bifold doors and can completely transform the space.

-
Image
72
- Gloss slab door kitchen installed into new space to make kitchen diner.

-
Image
73
- Gloss slab door kitchen installed into new space to make kitchen diner.

-
Image
74
- Gloss slab door kitchen installed into new space to make kitchen diner.

-
Image
75
- Gloss slab door kitchen installed into new space to make kitchen diner.

-
Image
76
- Installing Bifold doors and can completely transform the space.
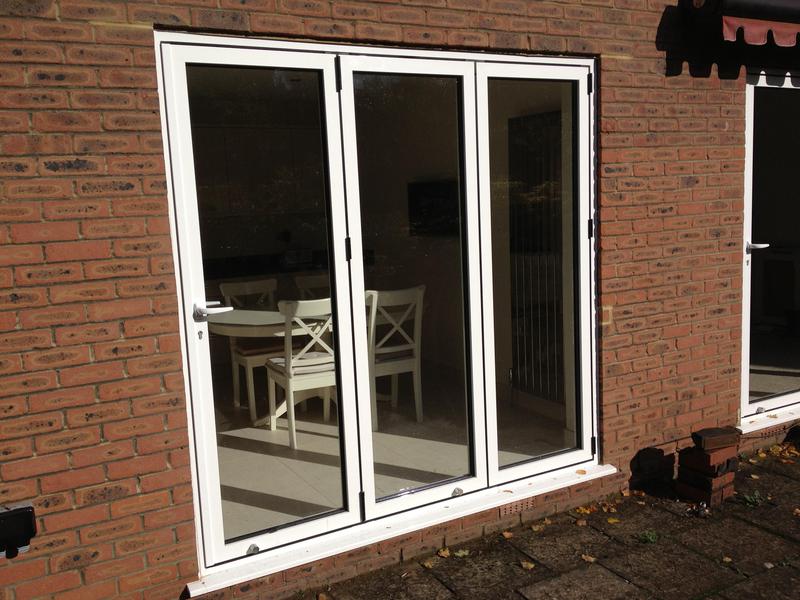
-
Image
77
- Installing Bifold doors and can completely transform the space.

-
Image
78
- Gloss slab door kitchen installed into new space to make kitchen diner.

-
Image
79
- Gloss slab door kitchen installed into new space to make kitchen diner.

-
Image
80
- Gloss slab door kitchen installed into new space to make kitchen diner.

-
Image
81
- Kitchen installed with Black True Handleless tall units combined with lighter handleless base units and white Corrin worktops.
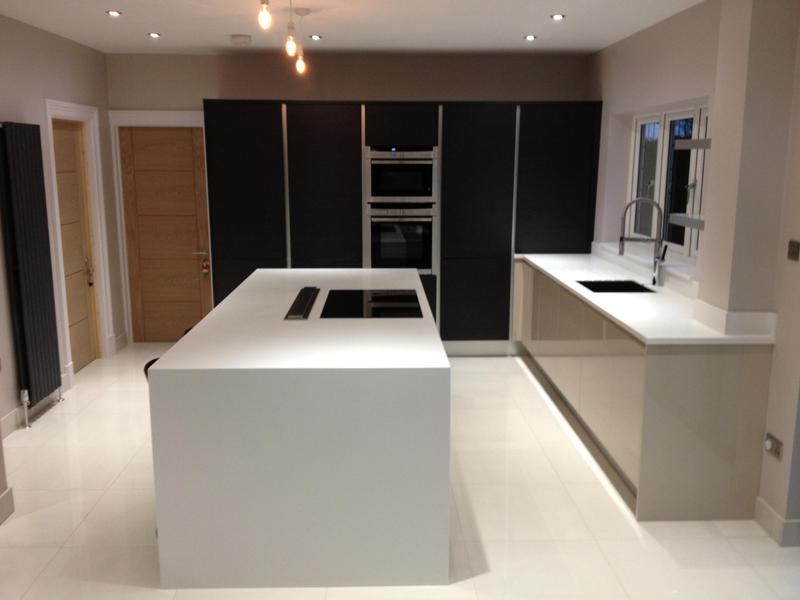
-
Image
82
- Kitchen installed with Black True Handleless tall units combined with lighter handleless base units and white Corrin worktops.

-
Image
83
- Kitchen installed with Black True Handleless tall units combined with lighter handleless base units and white Corrin worktops.
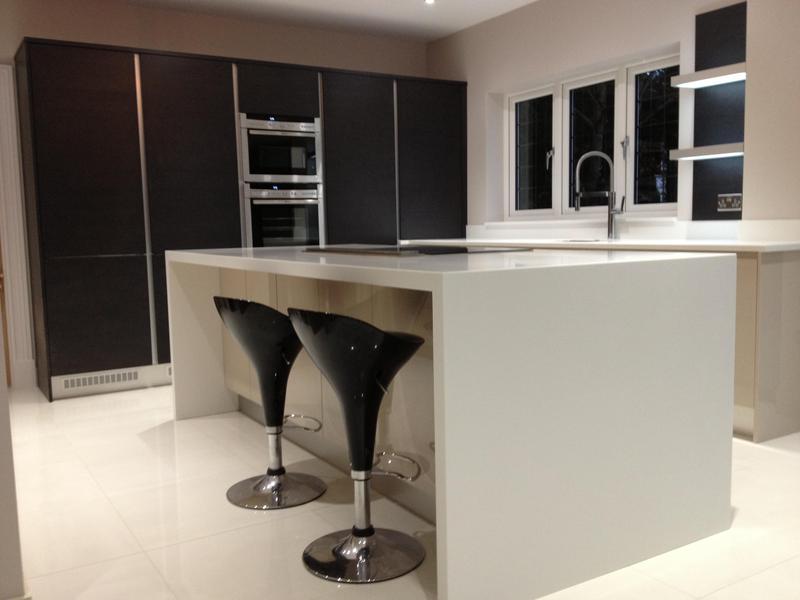
-
Image
84
- Kitchen installed with Black True Handleless tall units combined with lighter handleless base units and white Corrin worktops.

-
Image
85
- Kitchen installed with Black True Handleless tall units combined with lighter handleless base units and white Corrin worktops.

-
Image
86
- Kitchen installed with Black True Handleless tall units combined with lighter handleless base units and white Corrin worktops.

-
Image
87
- Gloss white slab door kitchen installed with black stone worktops.
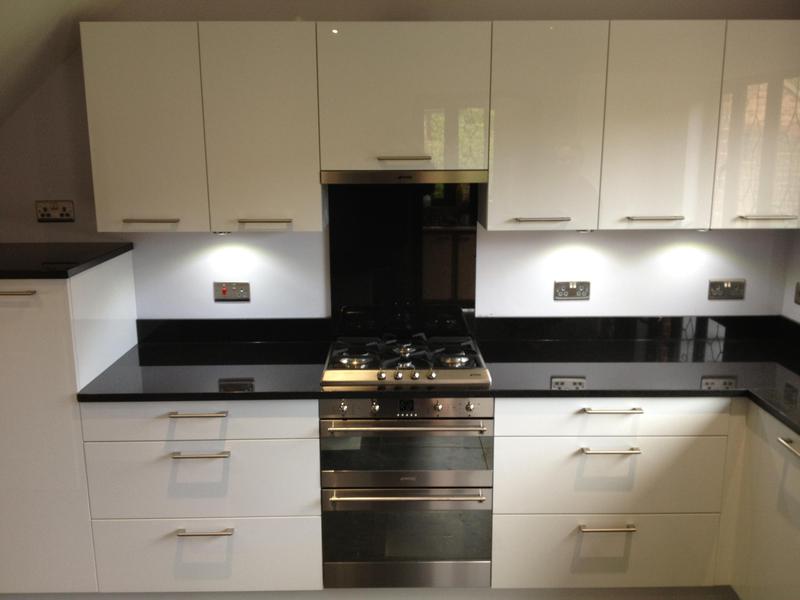
-
Image
88
- Gloss white slab door kitchen installed with black stone worktops.

-
Image
89
- Gloss white slab door kitchen installed with black stone worktops.

-
Image
90
- Gloss white slab door kitchen installed with black stone worktops.

-
Image
91
- Two tone gloss kitchen installed with a plinth lighting and a bespoke crackle glaze glass breakfast bar.

-
Image
92
- Two tone gloss kitchen installed with a plinth lighting and a bespoke crackle glaze glass breakfast bar.
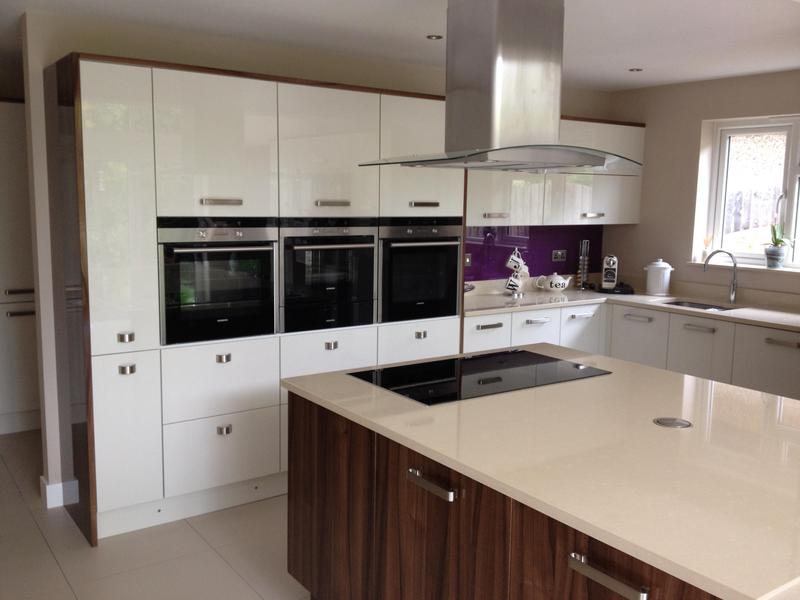
-
Image
93
- Two tone gloss kitchen installed with a plinth lighting and a bespoke crackle glaze glass breakfast bar.

-
Image
94
- Two tone gloss kitchen installed with a plinth lighting and a bespoke crackle glaze glass breakfast bar.

-
Image
95
- Two tone gloss kitchen installed with a plinth lighting and a bespoke crackle glaze glass breakfast bar.
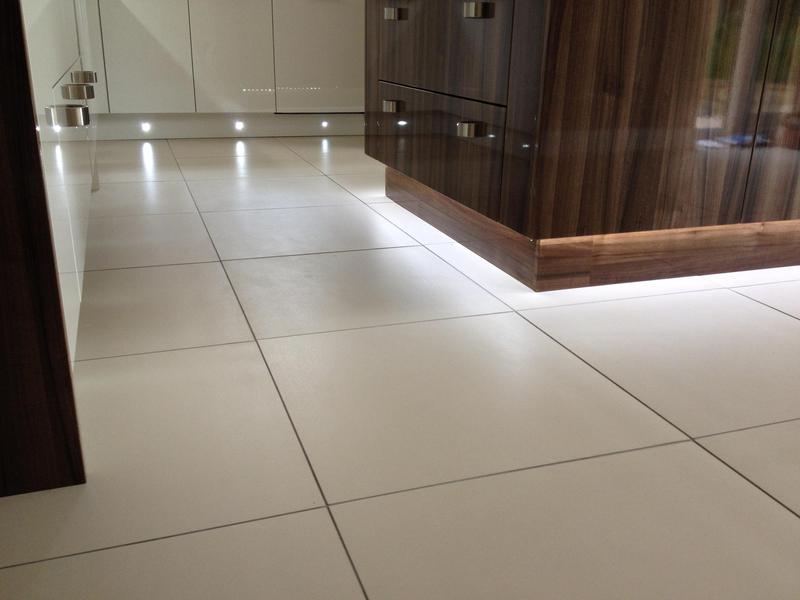
-
Image
96
- Two tone gloss kitchen installed with a plinth lighting and a bespoke crackle glaze glass breakfast bar.

-
Image
97
- Two tone gloss kitchen installed with a plinth lighting and a bespoke crackle glaze glass breakfast bar.

-
Image
98
- Two tone gloss kitchen installed with a plinth lighting and a bespoke crackle glaze glass breakfast bar.
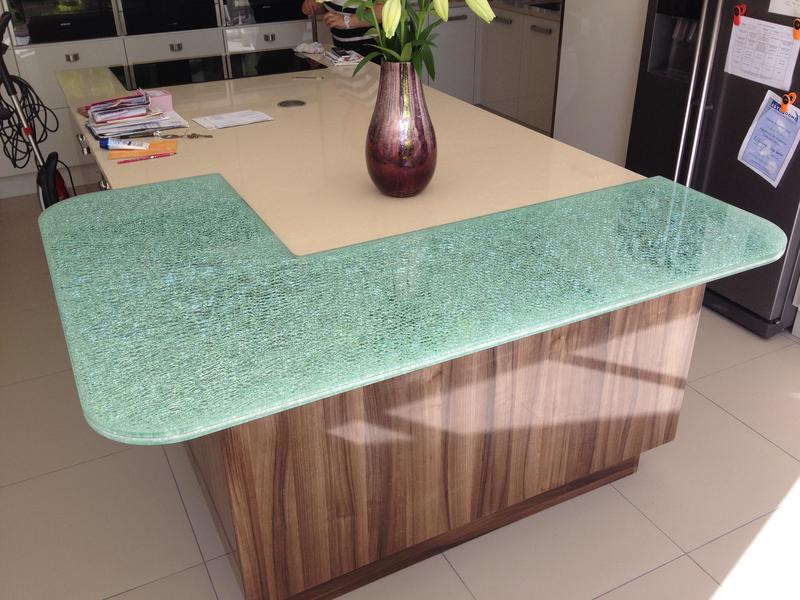
-
Image
99
- Two tone gloss kitchen installed with a plinth lighting and a bespoke crackle glaze glass breakfast bar.

-
Image
100
- Two tone gloss kitchen installed with a plinth lighting and a bespoke crackle glaze glass breakfast bar.

-
Image
101
- Kitchen ripouts can look extreme but its always best to take everything back to bare walls to get the best final result.

-
Image
102
- Kitchen ripouts can look extreme but its always best to take everything back to bare walls to get the best final result.
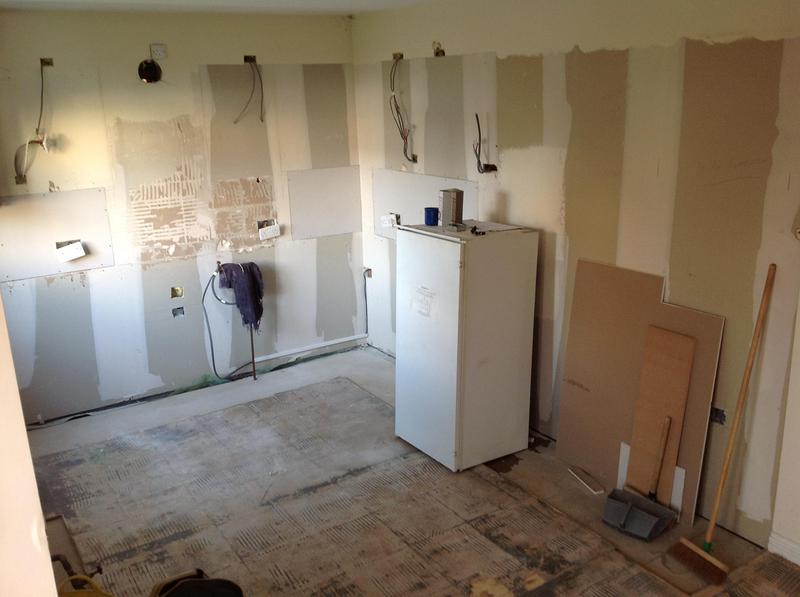
-
Image
103
- When kitchens are delivered it can be daunting but everything soon starts to fit into place.

-
Image
104
- When kitchens are delivered it can be daunting but everything soon starts to fit into place.

-
Image
105
- High Gloss kitchen with Acrylic faced doors installed with a dark wrap round.
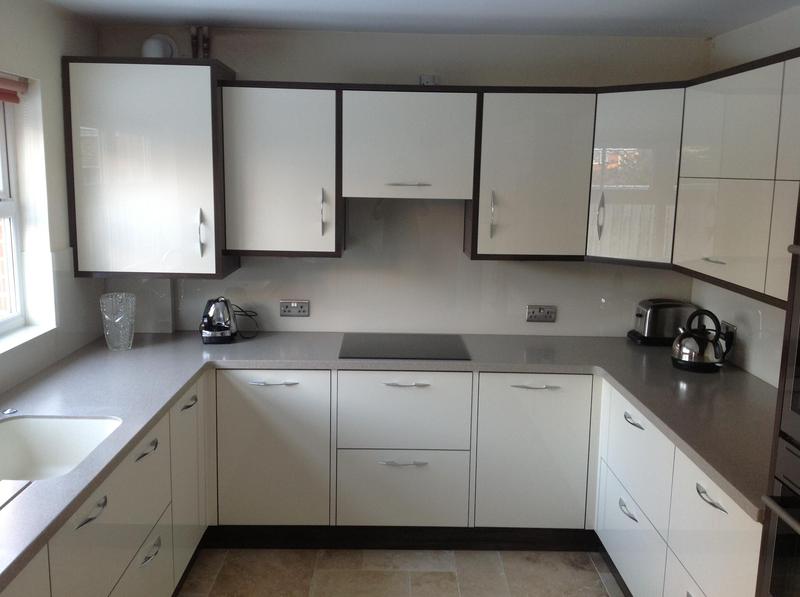
-
Image
106
- High Gloss kitchen with Acrylic faced doors installed with a dark wrap round.

-
Image
107
- High Gloss kitchen with Acrylic faced doors installed with a dark wrap round.
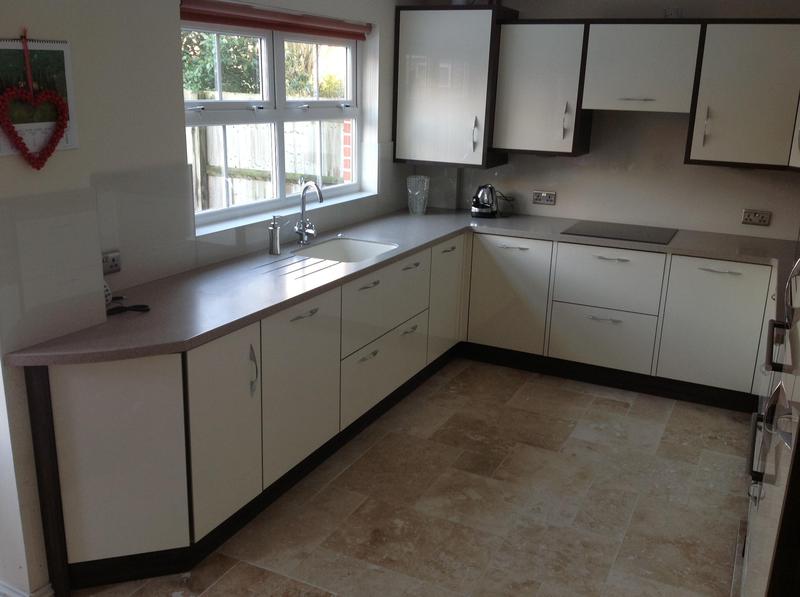
-
Image
108
- High Gloss kitchen with Acrylic faced doors installed with a dark wrap round.

-
Image
109
- Small handleless gloss kitchen installed in a knock through kitchen/diner refurbishment.
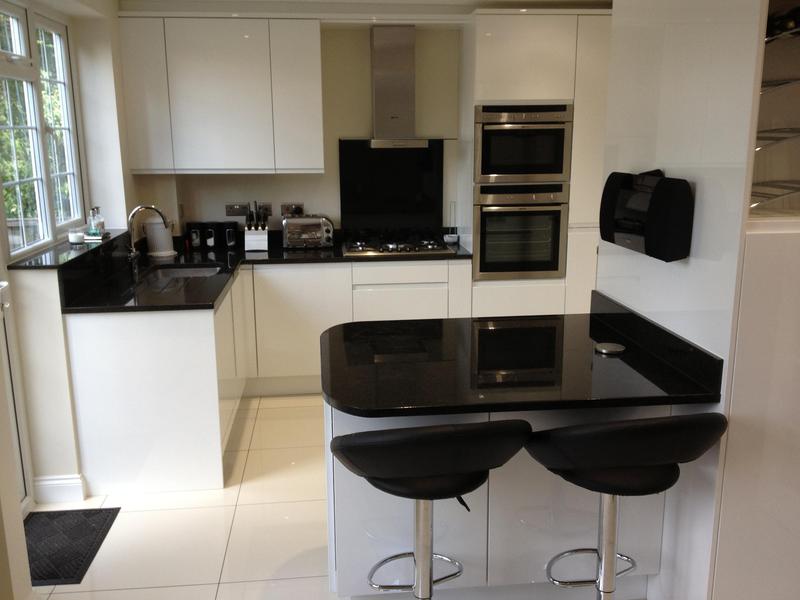
-
Image
110
- Small handleless gloss kitchen installed in a knock through kitchen/dinner refurbishment.
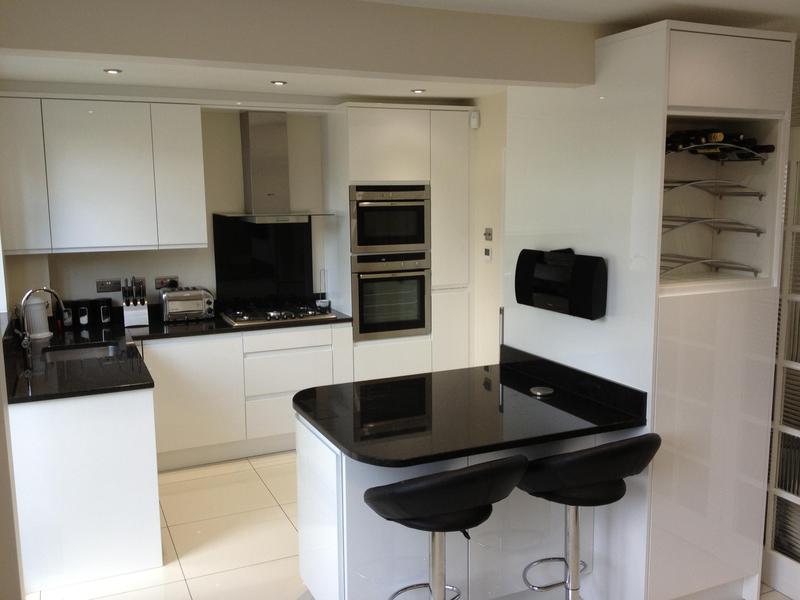
-
Image
111
- Shaker kitchen installed in a knock through kitchen diner refurbishment.
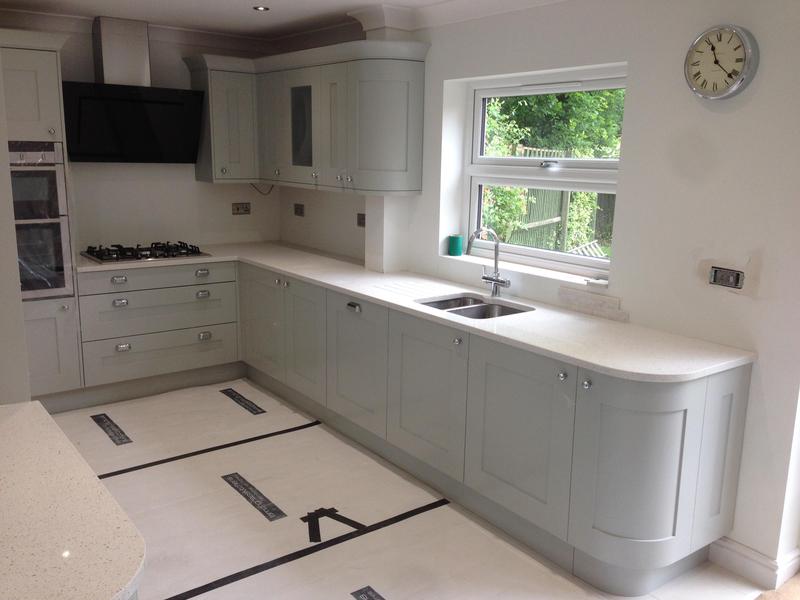
-
Image
112
- Shaker kitchen installed in a knock through kitchen diner refurbishment.

-
Image
113
- Shaker kitchen installed in a knock through kitchen diner refurbishment.

-
Image
114
- Shaker kitchen installed in a knock through kitchen diner refurbishment.

-
Image
115
- Shaker kitchen installed in a knock through kitchen diner refurbishment.

-
Image
116
- Cottage kitchen installed with bespoke panelling and shelves.

-
Image
117
- Cottage kitchen installed with bespoke panelling and shelves.

-
Image
118
- Cottage kitchen installed with bespoke panelling and shelves.

-
Image
119
- Cottage kitchen installed with bespoke panelling and shelves.

-
Image
120
- Cottage kitchen installed with bespoke panelling and shelves.

-
Image
121
- In-frame Kitchen installed with feature Tiled wall.

-
Image
122
- In-frame Kitchen installed with feature Tiled wall.

-
Image
123
- In-frame Kitchen installed with feature Tiled wall.

-
Image
124
- In-frame Kitchen installed with feature Tiled wall.
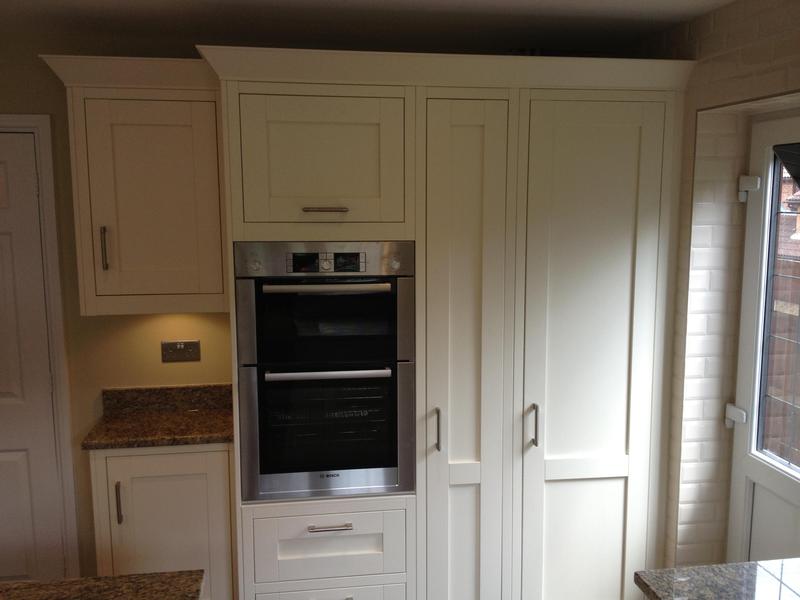
-
Image
125
- In-frame Kitchen installed with feature Tiled wall.

-
Image
126
- In-frame Kitchen installed with feature Tiled wall.

-
Image
127
- In-frame Kitchen installed with feature Tiled wall. Lighting and electrics supplied and fitted.
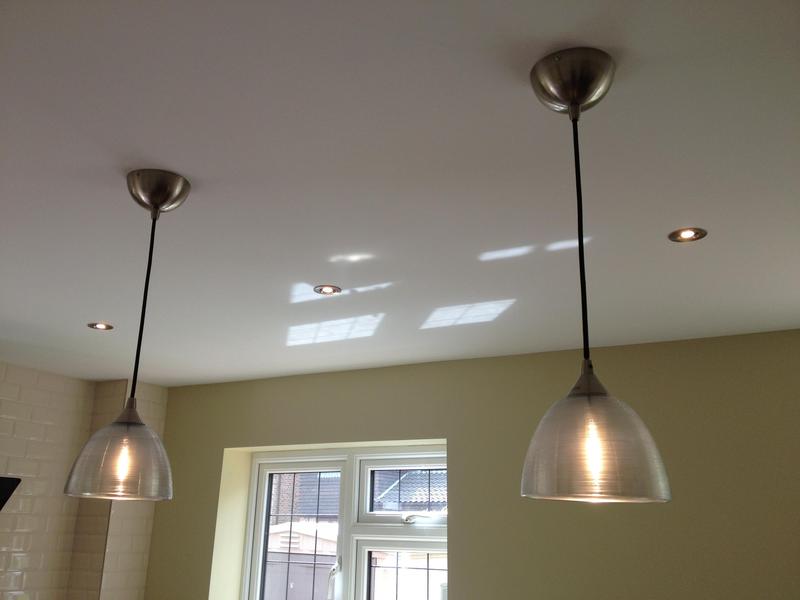
-
Image
128
- In-frame Kitchen installed with feature Tiled wall.

-
Image
129
- In-frame Kitchen installed with feature Tiled wall.
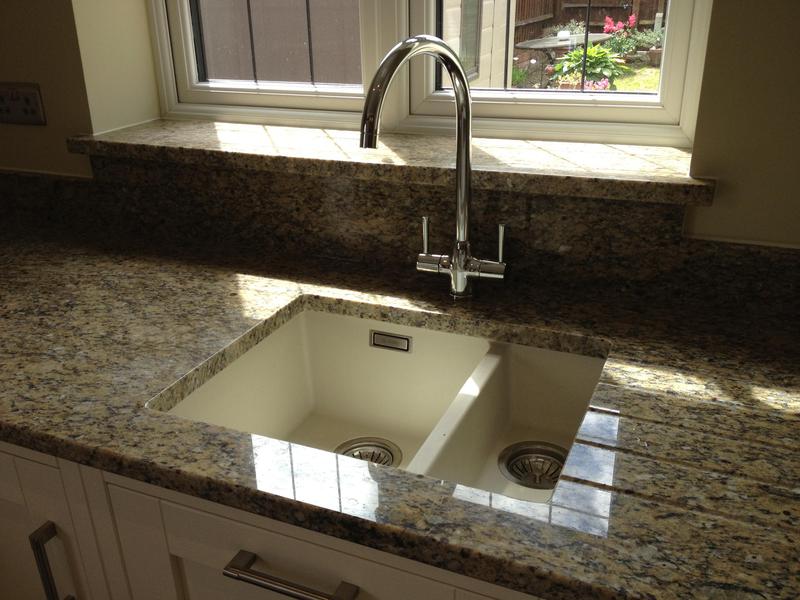
-
Image
130
- In-frame Kitchen installed with feature Tiled wall.
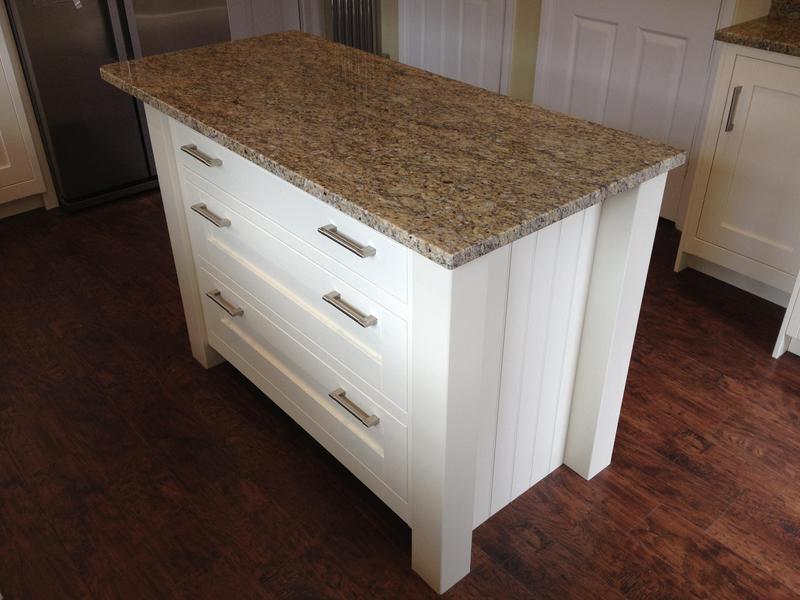
-
Image
131
- In-frame Kitchen installed with feature Tiled wall.

-
Image
132
- In-Frame kitchen installed with bespoke details.
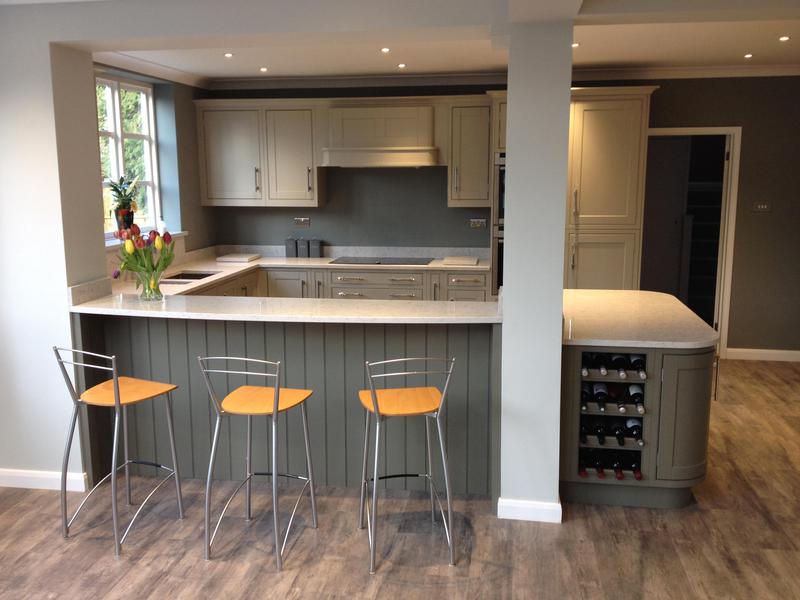
-
Image
133
- In-Frame kitchen installed with bespoke details.

-
Image
134
- In-Frame kitchen installed with bespoke details.

-
Image
135
- In-Frame kitchen installed with bespoke details.

-
Image
136
- In-Frame kitchen installed with bespoke details.

-
Image
137
- In-Frame kitchen installed with bespoke details.

-
Image
138
- In-Frame kitchen installed with bespoke details.

Able Kitchens
- Identification checked
- Company address verified
- Customer references checked
- Agreed to TrustATrader's high standards
- Agreed to complaints procedure
Insurance details
| Provider | Allianz |
|---|---|
| Verified | 28th March 2025 |
Essex
Qualifications
- Furniture Craft Certification
Associations
Reviews (44)
-
Average rating: 5.0 out of 5
Review by Ralph
on 12th August 2024
"Every aspect of the job, from initial call to the finishing touches was of the highest standard. Richard was punctual, reliable, very hard working and could not have been more helpful. Richard provided useful input at every stage, solved problems quickly and even made improvements on the design. There was excellent attention to detail and the final result is outstanding. We could not be happier. We would recommend Able kitchens without hesitation."
- Initial impression Initial impression: 5 out of 5.0
- Punctuality Punctuality: 5 out of 5.0
- Cleanliness Cleanliness: 5 out of 5.0
- Quality Quality: 5 out of 5.0
- Value Value: 5 out of 5.0
- Overall opinion Overall opinion: 5 out of 5.0
-
Average rating: 5.0 out of 5
Review by Dermot
on 26th July 2024
"Extremely helpful throughout the whole process. Very happy with the finished result. Level of work completed was to a very high standard. We would definitely recommend Richard."
- Initial impression Initial impression: 5 out of 5.0
- Punctuality Punctuality: 5 out of 5.0
- Cleanliness Cleanliness: 5 out of 5.0
- Quality Quality: 5 out of 5.0
- Value Value: 5 out of 5.0
- Overall opinion Overall opinion: 5 out of 5.0
-
Average rating: 5.0 out of 5
Review by KEITH
on 25th January 2024
KEITH - Image 1 4 images KEITH - Image 2 KEITH - Image 3 KEITH - Image 4 "Richard is not only brilliant at what he does but was also a pleasure to have around the place whilst our Kitchen was being done. We had a small galley kitchen and a dining room which were not really fit for purpose. Richard transformed this into a huge kitchen which is now the heart of our home. His attention to detail and work ethic were second to none. Richard project managed from start to finish including building work, electrician, plumbing, plasterers and decorators. All of the people Richard employed did exemplary work and were very pleasant to have in our home. We would highly recommend Richard to anyone looking for a tradesman who takes real pride in his work and does an outstanding job."
Trader reply: "Thanks so much for the review, after removing the wall and revealing the space it created we could all see it was going to be a great transformation. Your vision in what you wanted to achieve was stop on and I’m glad we were able to achieve that for you."
- Initial impression Initial impression: 5 out of 5.0
- Punctuality Punctuality: 5 out of 5.0
- Cleanliness Cleanliness: 5 out of 5.0
- Quality Quality: 5 out of 5.0
- Value Value: 5 out of 5.0
- Overall opinion Overall opinion: 5 out of 5.0
-
Average rating: 5.0 out of 5
Review by Andrea Rawley
on 28th April 2023
"Richard was a very courteous professional tradesman who knows his work and fitted my mums washing machine for her ensuring that it was 💯 correct. He took his time to ensure that it went back correctly and the door aligned so everything was perfect. I felt very confident with his work and would recommend him 💯 thank you very much"
- Initial impression Initial impression: 5 out of 5.0
- Punctuality Punctuality: 5 out of 5.0
- Cleanliness Cleanliness: 5 out of 5.0
- Quality Quality: 5 out of 5.0
- Value Value: 5 out of 5.0
- Overall opinion Overall opinion: 5 out of 5.0


Feeling social?
See more of what we do and give us a follow on our social media.